It's Dark in Here
Before we had everybody tear our ceiling down yesterday, Noel turned off the electricity to the overhead lights. We removed them and piled them lovingly in the laundry room. Then we worked all day. Then the sun set. And wow, was it dark in the house and all the lights were disconnected. We arranged table lamps around the hallway and in the bathroom, but it's not just the lack of artificial light; here's the hallway this evening:
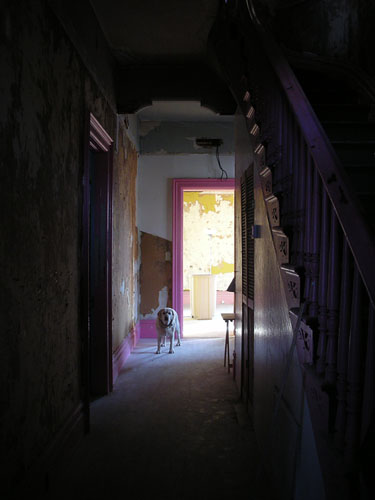
It's the dark wallpaper on the walls. Well, we'll have that off soon enough.
Noel suggested I go and re-shoot comparison photos from the same spots as I did before we started. So here we are. This is mid-morning in the hallway, looking to the dining room, which just glows with light. This is about as bright as it gets in the hall, though.
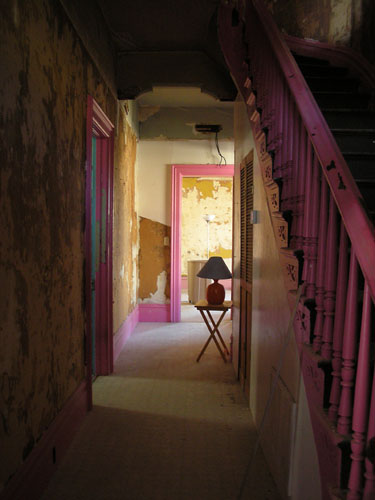
And beforehand, we had a reverse on the light: the dining room was a darkened hole:
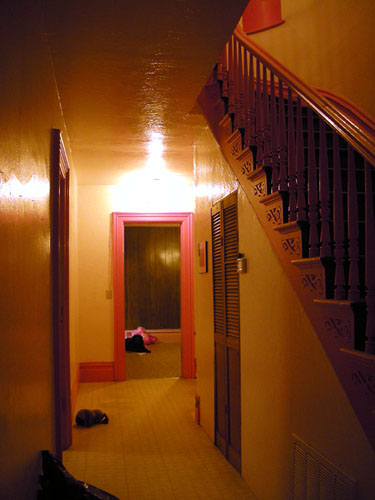
And looking up the stairs, you suddenly see how graceful the proportions of the stair were supposed to be.
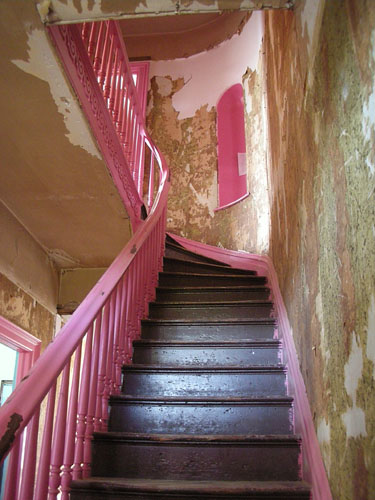
Before that chunky lowered ceiling under the stairs made them look fat and ungainly. And the transom light over the bathroom door was disturbingly close to the ceiling.
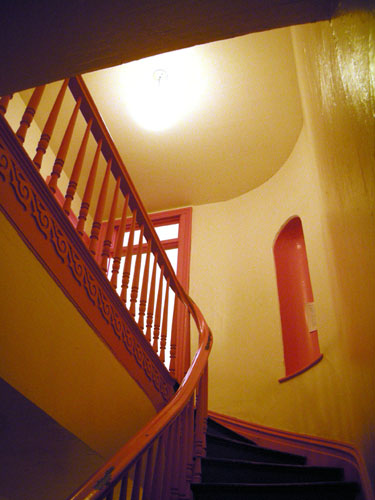
Now the hallway is dark, but the height makes it feel lighter and more spacious.
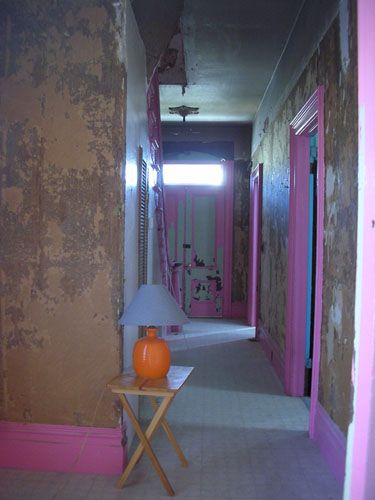
Looking at the before picture, you see how the lowered ceiling closes up the space for the stairwell, and hangs heavily over the front door. I can't wait to get the arched window over the door in reasonable shape again. I'm thinking of doing some stained glass to fill it, with the same morning glory design on the parlour ceiling medallions.
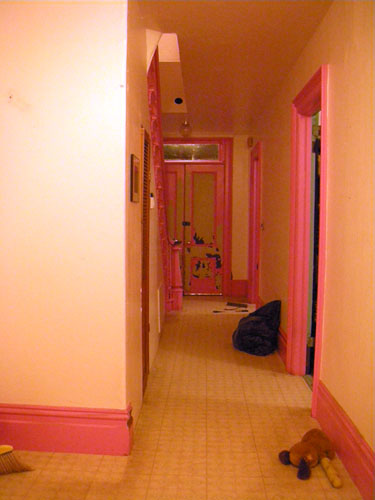
The biggest change was the dining room. The bay now looks tall and graceful. OK, the pink still looks horrific and combining it with mustard yellow and brown from the paint and wallpaper we uncovered does not look so hot, but the proportions of the room make sense now.
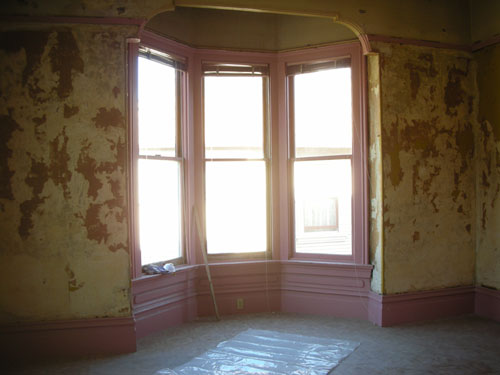
The before is just depressing. This room was always intolerably dark even with sunlight pouring in.
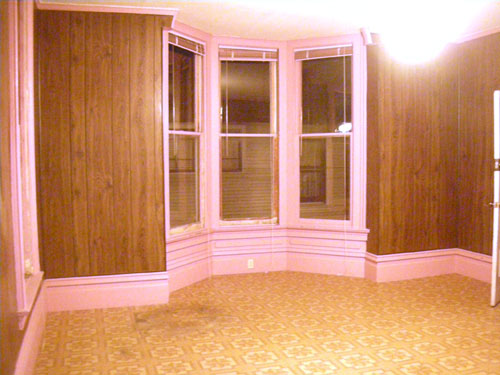
This afternoon Noel climbed in to the attic and wired the bathroom lights onto a different circuit so we would have light in there, at least. Small victories.
We've been talking about the condition of the dining room ceiling and that of the hallway since we finished up last night. And now we think we'll take the plaster and lath down rather than trying to repair it. The plaster is really iffy; iffy enough that I'm positive it would fall and possibly kill somebody when we have our next big earthquake, even repaired as best I could. But we need to deal with some of the root causes first: the plaster is bad because there are leaks in the roof. There are leaks in the roof because none of the valleys are flashed, and we have some really wonky roofing where the side porch roof meets the house wall.
So we're thinking of getting the dumpster emptied, and refilling it with some bad roofing and a few tons of ceiling plaster. We're not even going to try to squeeze all that into the dumpster as it is today:
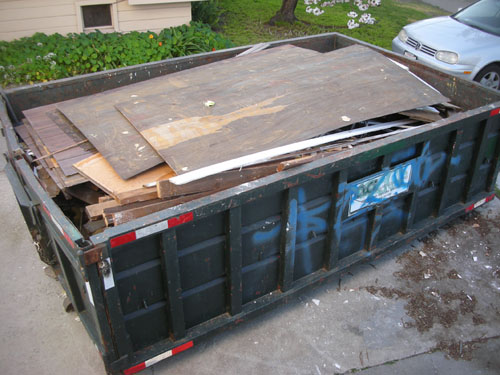
Anyway, before we deal with the ceilings and roof, we're probably going to spend a bunch of quality time stripping wallpaper from the hallway. In part because this will give us the opportunity to design and build a scaffolding for working on high-up spaces without having to be on the ladder. I would like this a lot, speaking as the one who spends days on ladders doing plaster work. I need to figure out how to make a scaffolding that can go over the stairs and up into the upper hall without making it impossible to use the stairs when it is in place. That should take most of the spring.
Technorati Tags: construction, demolition, drywall, dumpster, electrical work, fake wood paneling, plaster, scaffolding, renovations, roof, victorians, wallpaper, woodwork
posted by ayse on 03/29/09