Framing for Attic Stairs
Before putting in the framing for the attic stairs, Noel had to disconnect the wiring to the old bathroom ceiling light.
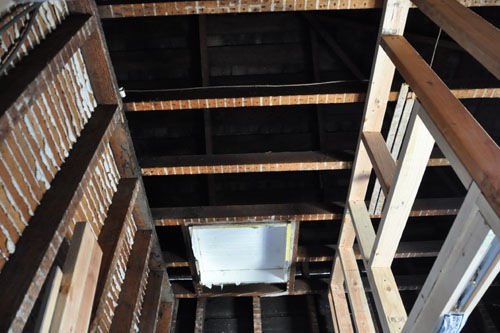
That's those knob-and-tube wires running across the ceiling on the second joist from the top.
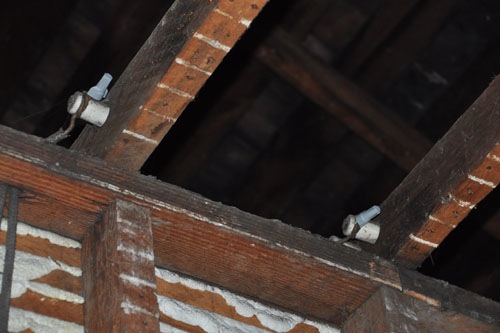
It's not too complicated: turn off the circuit, cut the wires, tie off the ends with a little wire nut to keep it clean.
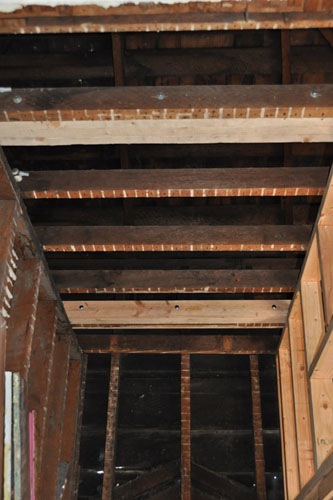
Then he built the up joists (which are 2x4s, though they are rough wood so they are actually 2 inches by 4 inches, unlike modern surfaced lumber) with some 2x4s and super long bolts.
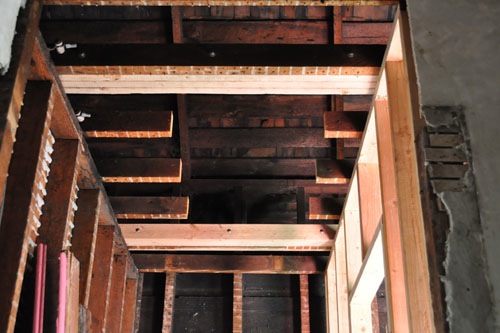
He used the laser level to line up the cuts on the joists, which came out pretty cleanly.
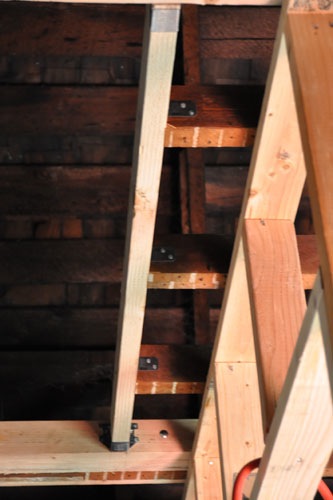
True 2x4 joists cannot be hung from the headers with standard joist hangers, so Noel used paired L brackets on either side. And a joist bracket on the end because the new piece of wood is modern lumber.
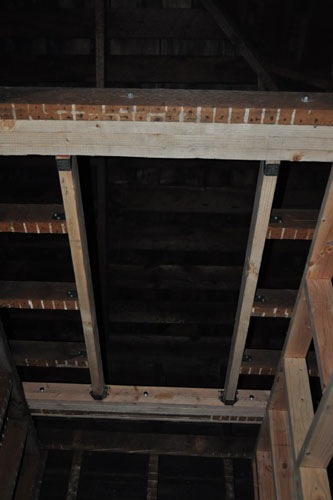
posted by ayse on 10/14/12