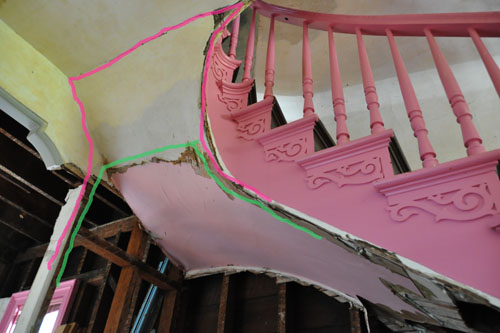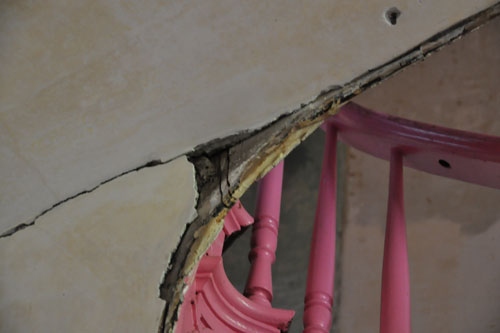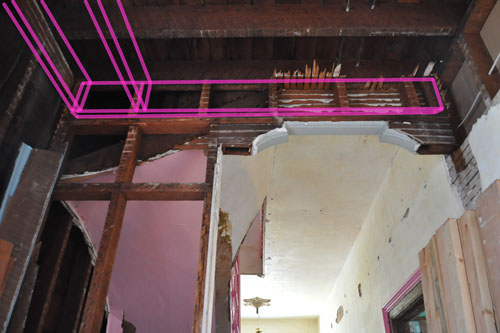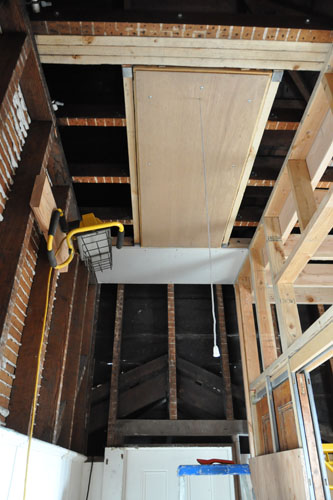Dreams of Drywall
So we've been stymied about what to do with the curved ceiling under the staircase for a while.
The plaster is super sexy, double curves and lovely and all that, but that is going to be a bathroom ceiling and not hidden in a box like it used to be, so how to address it?

Pink lines are the hallway side of the wall, green are the bathroom side.
This is basically our plan, with a little modification required to handle the lighting/ventilation needs of the downstairs bathroom. We'll take the plaster down and build a framework to support curved drywall versions of what the original looked like.
We worked through several versions of this and unless somebody here can come up with a workable plan that doesn't leave a weird niche under the stairs (I like to call those dust shelves when people put them in new buildings) and allows us to install a venting fan in the bathroom, this is what we're going for.

Taking down the plaster here would also give us access to the back of the woodwork, where we need to do some repairs. That's not much of a reason, since this is a tiny area, but it's a bit of one.

In that hallway facing the front of the house, we're going to be removing the top of this little non-bearing wall that holds up our hallway plaster arch. That, and reconfiguring that wall are going to take some finessing, but basically we need to support the joists upstairs because they have been so seriously carved into by previous plumbing work -- some of them are halfway gone -- and also because we are going to install a floor drain and we need to cut into them some more.
So we're building a new support area right under the joists, running the opposite direction (first so we can tie it into the existing studs, second so the drains can be hidden in the ceiling). That will act as a support for those well-chopped joists, and stiffen up the floor as well, to make a good substrate for tile.
We talk through this with each other every couple days, it seems, since the whole thing is more complicated than it seems. Lots of decisions were made with knock-on effects on other parts of the construction, so we can't change too many of them without some real reworking. Talk it through, think on it, talk it through again. Worth the extra time, though, to be certain and to fully understand.

Finally, we did get a piece of drywall installed. When I say we I mean Noel, given my whole not lifting things restriction and the fact that I've spent my weekends socializing rather than working on the house.
posted by ayse on 06/23/13