The Start of the Upstairs Drains
It was a very hot day here, but we'd planned to get to work on the rest of the drains and so that's what we did.
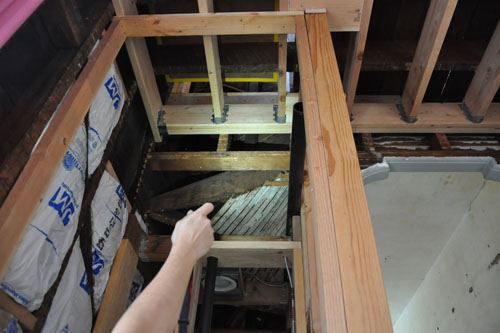
We've pretty much resigned ourselves to spending at least an hour cutting up wood when we're trying to install plumbing. Today there were a couple more places. This one piece of wood had to come out.
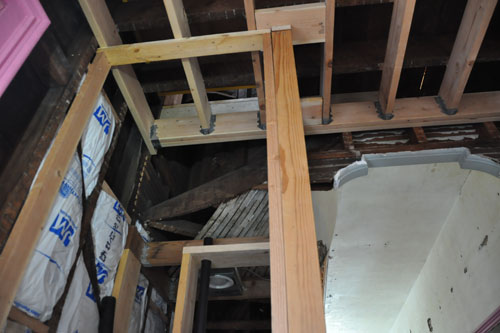
So: bam, gone.
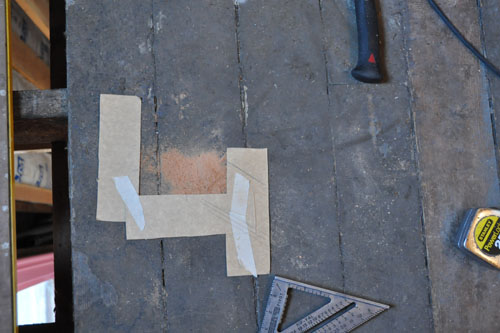
And we needed to cut through the stud at a weird angle so that the pipe didn't end up partway sticking out the side of the upstairs bathroom cabinet. I made us a template showing where the things were that we needed to avoid.
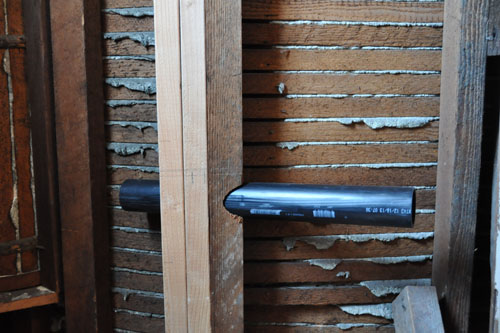
And Noel got the hole saw aligned on it and through the wall.
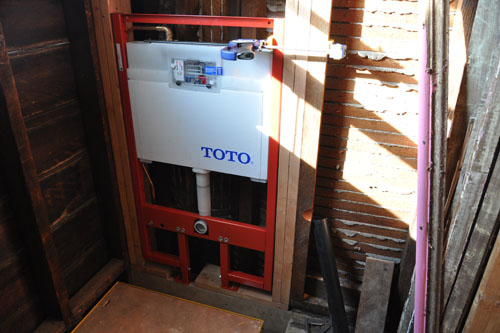
We also had to notch the new sill plate we put in to accommodate the toilet drain, and we'll have to do some more jiggering around.
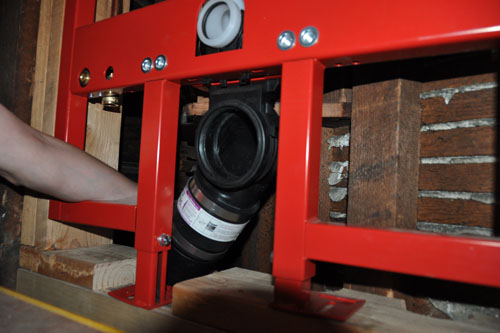
But we did pretty much figure out how the drain needs to run. There's just going to be a little crazy up here before it gets clear of the framing and can run straight and clear. This is not because it's a wall-hung toilet, but because of where the framing is in this part of the house.
We did do a little gluing of pieces of ABS today, but nothing too dramatic or obvious. And I made a run to Home Depot because that was the only place that was open, so we could get some pieces that we needed to keep us going. We hope to get more of this done in little pieces this week, to keep things moving forward.
posted by ayse on 09/01/14