Framing Begins
Things are getting going really fast now. Earlier this week the guys took out the floor in the historical back porch (where our laundry room and back bathroom were). The framing there was terribly undersized and just needed to be replaced. They also cut away the portion of the wood shear walls that is being removed for this project, which had been kind of hanging in mid-air, waving the little plywood door in the wind.
So now the back looks like this:
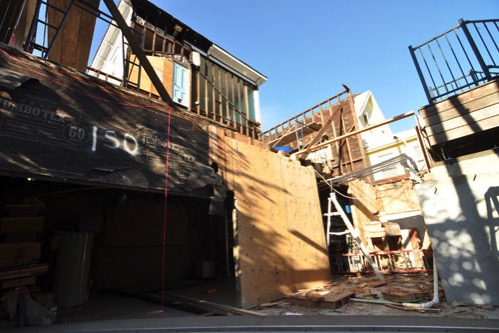
Today scaffolding started going up, which is exciting.
In addition, I saw guys hunched over the plans all day, getting things measured out for this:
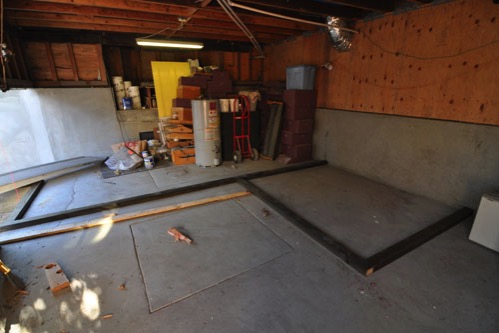
Those are the outlines of the new rooms in the basement. The small one will be a utility room with our water heater, hydronic manifold, and a safe and secure place for cat boxes. Because the cats lost their room to the renovation and they are not getting a whole bedroom of their own just to poop in.
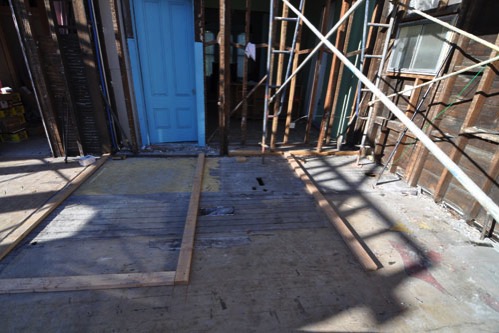
Upstairs, the guys took out the excessive numbers of kitchen floors earlier this week, and now the pantries are laid out, too. And more scaffolding.
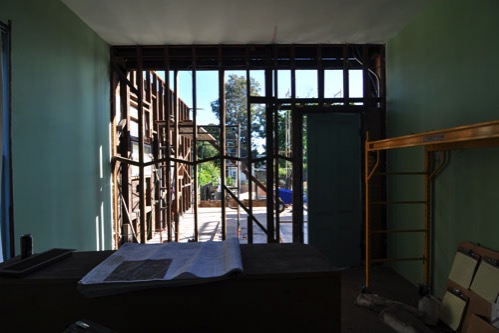
They are using the back parlour as a plan room, which totally makes sense (not much going on in there yet).
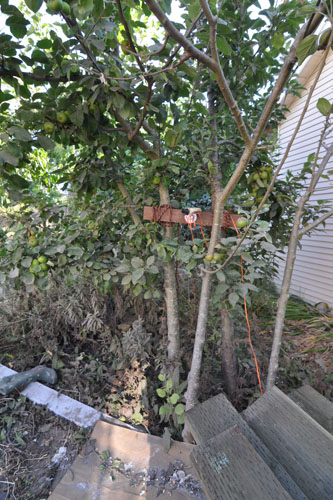
To keep up with this and have a chance of catching something cool on camera, we have the whole property just bristling with cameras. Some mounted in some slightly unconventional places. It's actually kind of ridiculous. At the beginning of the project Noel bought a bulk lot of old, marginally functional cameras on ebay and he has fixed them up in his mad-scientist workroom at the Admiralty, though some of them are still a little flaky as far as staying in focus. We are working on making some nifty videos with some of the other footage as well. We have to do something exciting with it, right?
posted by ayse on 06/16/16