Sheathing Begins
After framing, sheathing goes on fast and furious (mostly because it goes up in great big sheets).
This happened today:
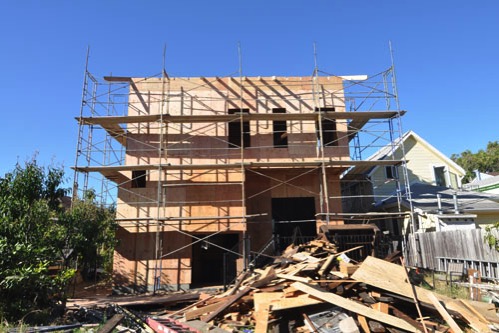
And all of a sudden the rooms really feel like rooms.
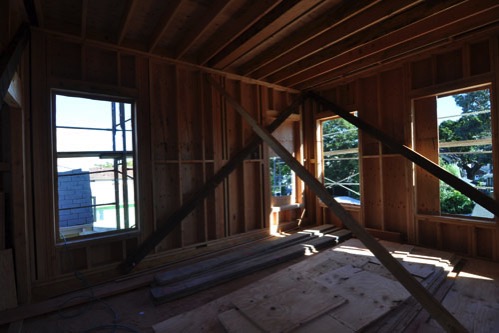
Bedroom 4 (its name until we come up with anything else to call it) really feels gigantic (it's sized to hold a king-sized bed comfortably; my one concession towards resale value).
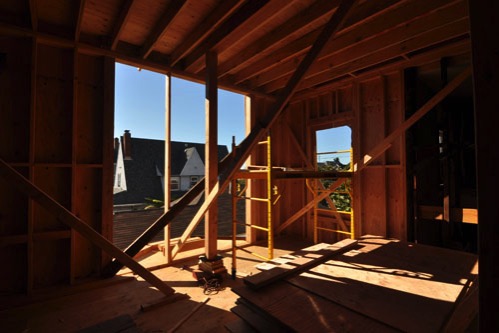
Bedroom 3 doesn't have the bay built out yet, but you can already tell it is going to be very, very brightly lit in the afternoons.
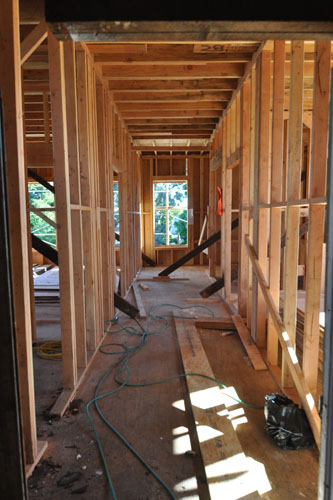
And this is the hallway between them. A little less defined because the interior walls are obviously not solid yet, but you can see how the window at the end anchors it.
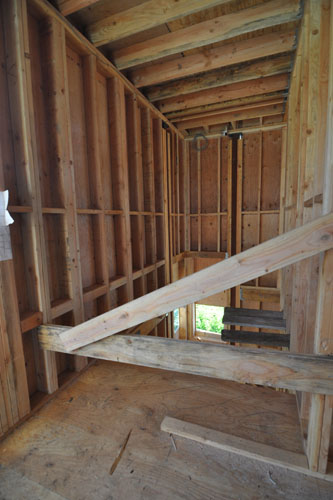
One place where I'm still unsure about how things are coming together -- and was always unsure because it was so complicated -- is the back stair tower. I could have put more windows in there but that would not have been true to the Victorian style, and also just about blinding since that's the southwest side of the house.
So I went with fewer windows, and I have some art planned for back there, but right now it feels a little dark and cavernous.
Some other spaces are really taking shape now, too. Like the notch above the deck:
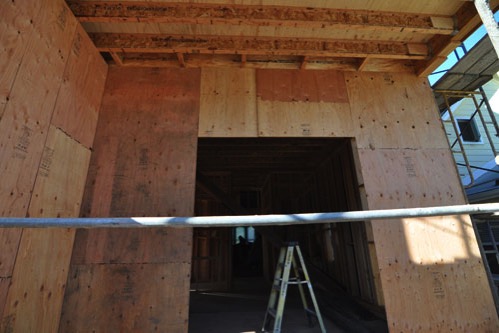
This is where the second floor cantilevers over the deck, both to provide a little shelter for the large glass door that is going in in this opening, and also to provide a little more floor space upstairs. Plus it simplified the roof, which was a big win for me. Complex roofs have more places to leak.
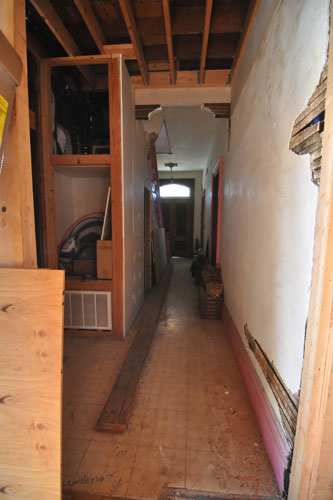
The big surprise was here. I opened the doorway to the kitchen up, and it has completely changed the back part of the first floor hallway. Like, totally changed it. It's kind of surprising how changed it is. I can't wait to actually be in the finished space.
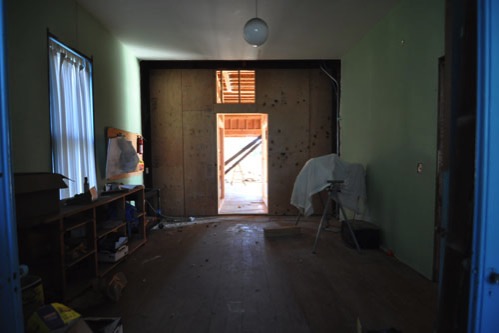
And this was not a surprise, but it is kind of shocking to see it in person. The back parlour got about 18 inches deeper (there was a weird cantilever in the back before that we got rid of to make one continuous shear wall from basement to attic) and is now open to the back. And it feels SO MUCH LARGER. Like a totally different space. I know I am planning to just pack it solid with books so it's not like this will stay like this forever, but right now it feels amazing. Better than I planned.
Anyway, when we went over today to look around the only way to get up to the attic was by climbing the scaffolding, and it was a little too far for me to transition from the scaffolding to the attic without a frantic scramble, but Noel took some photos for me.
A bunch of framing went in today for the roof.
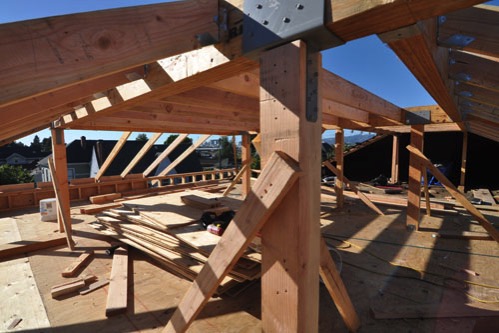
The attic is only about six feet tall in the high part, which is too short for living space but plenty big enough for walking around in getting to items stored or equipment.
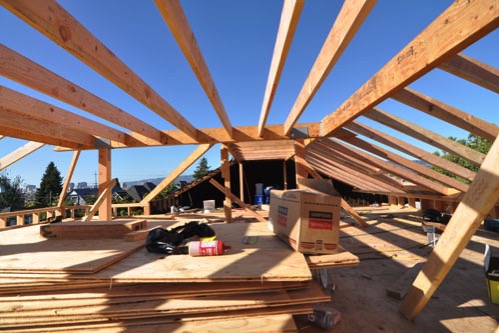
This is the view from the top:
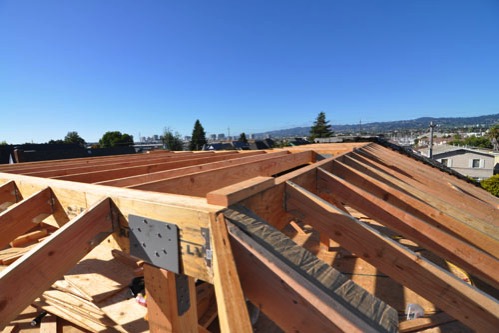
Nice view over to the Oakland hills, there.
posted by ayse on 07/18/16