Central Heat is a Glorious Thing
So, as I said earlier today, at 9AM a bunch of guys descended on the house and began drilling holes and sawing at the floors and walls. All in service of making the house marginally livable this winter and in future winters.
So here are some pictures, and then I'll also put up some pictures of the drywall work Noel has been doing in the Front Parlour, because for whatever reason he's not able to put them up himself.
When the heating guys arrived, we walked through the house and they put Xes down on the floor where the grills would go.
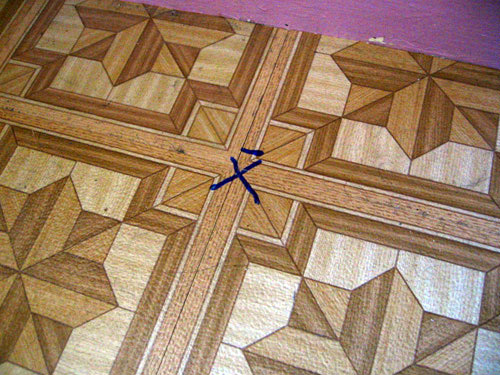
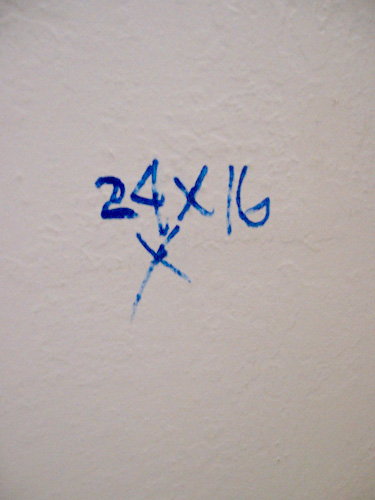
Once I had cleared enough room for them to work (um, duh, Ayse, if they're putting a return vent in the closet wall, I bet the closet should be empty), they set to it, drilling holes, centering the vents, and then cutting out the final shape.
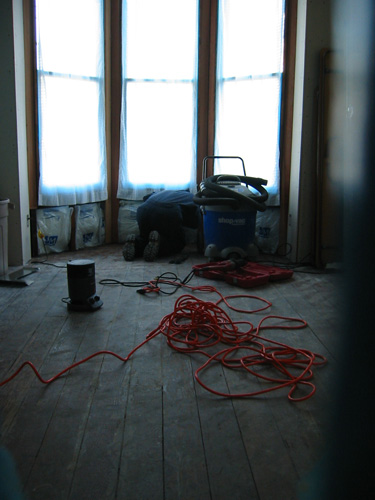
Here's the final hole in the dining room floor. You can see the duct itself lying on the basement floor.
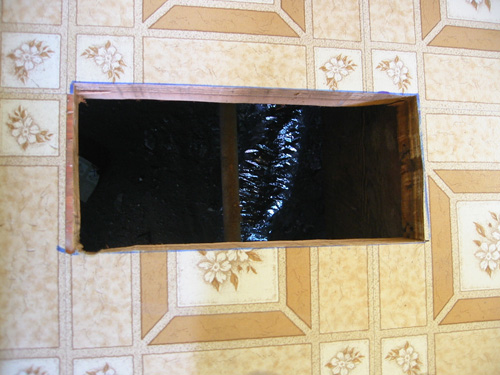
And the hole in the library floor.
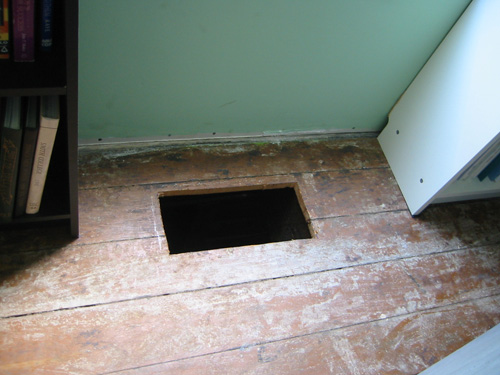
Rosie was scared to go near the holes. Smart dog, but weird.
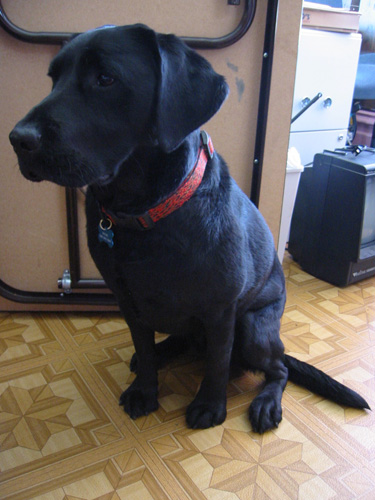
Then they connected the ducts to the holes.
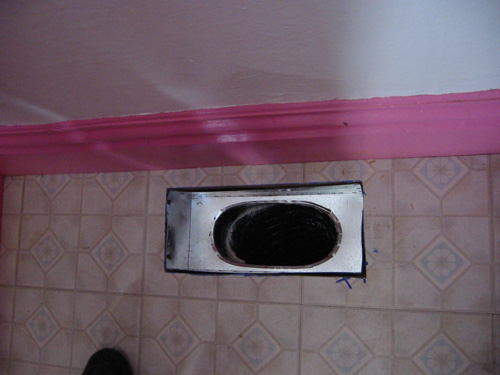
Some of the duct material being dragged through the house to be fed into the basement.
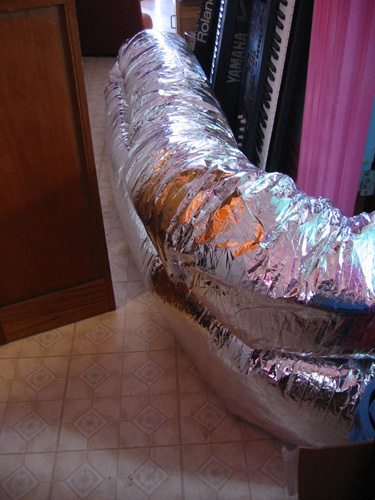
When they left today, all the vents were attached and the return was mostly attached. Tomorrow they'll finish the return, attach the furnace, and test it.
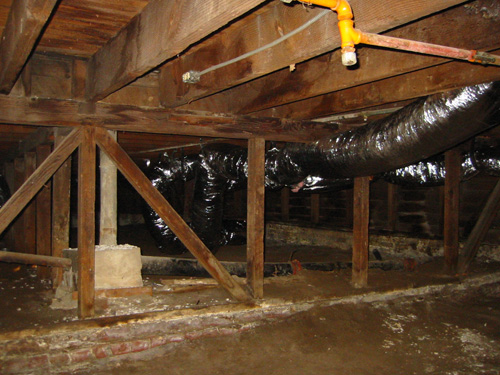
They'll also be replacing "The Bomb" -- our 1950's water heater with no pressure relief valve and, as you can see in this photo, a chimney that slopes the wrong way. We're getting a new 40-gallon unit, which will be strapped to the wall so when the house is lifted, the heater comes up with it. This is why you have your heating guys talk to your foundation guy.
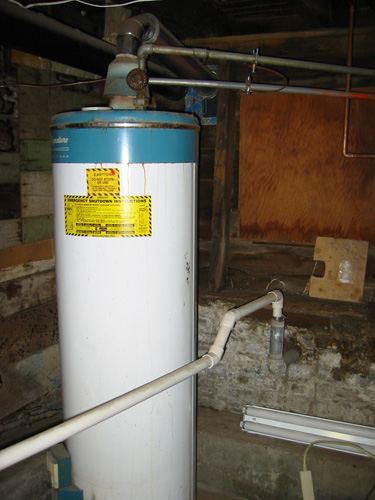
And now Noel's work on the Front Parlour drywall:
We have a couple of tricky bits of measuring and cutting here, first to get the area around the windows shimmed out to support drywall, and then to get the ceiling up into the bay window.
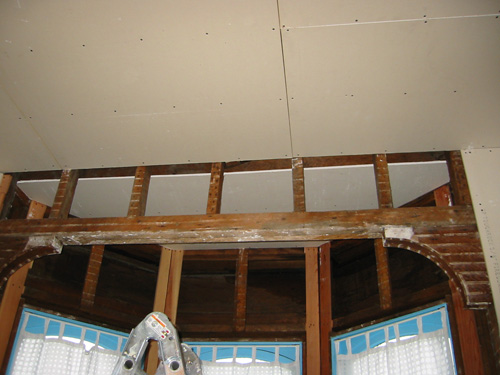
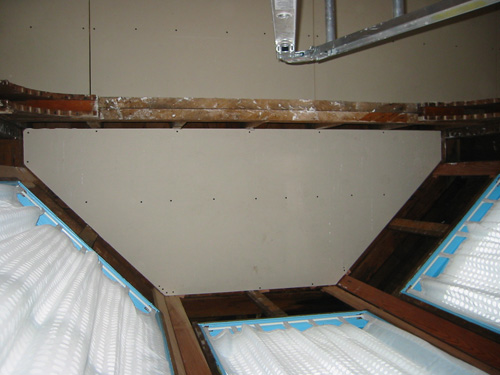
Then he could insulate and put up the wall pieces.
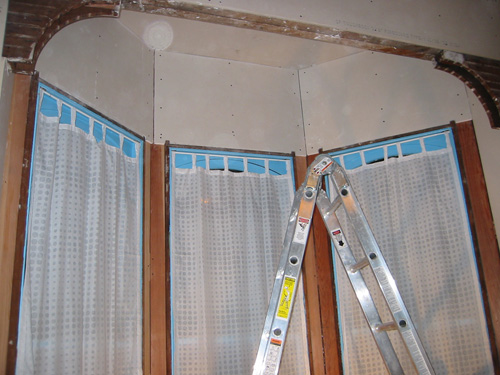
Not to be forgotten is the drywall over the fireplace, which we're putting up to keep drafts down. We're eventually going to put a fireplace in there, but that will have to wait until we have enough money for the project. Until then, we have this.
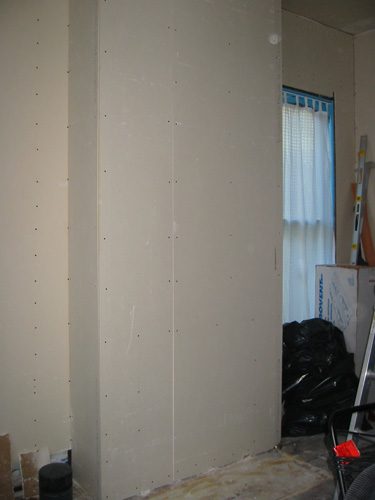
posted by ayse on 12/13/04