Magic Trick
NOTE: As of September 23, 2009, this post has been edited in
accordance with a court-mediated settlement. The names of the
contractor and his excavation subcontractor have been replaced with
pseudonyms.
The thing about doing rebar and formwork is that it seems like nothing has happened, compared to coming home to a floor or walls or something like that. Even basic carpentry seems to go faster. The reality is that the work is hard and takes a long time: they have to cast the shape of the house down onto the ground and carefully build formwork based on that, or the foundation will not fit the house (so embarrassing), and for the rebar each piece of steel has to be measured, cut, bent, and fitted in place. It's long, hard work, and these guys have really been cranking on it.
Today they worked on the formwork in the front, and the rebar. Unfortunately, I think I'm losing the bet that they would pour concrete this week. but early next week, definitely.
Here's the footings for under the front porch.
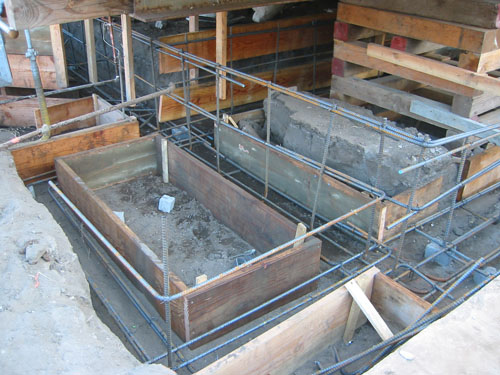
And the formwork for under the bay has walls now.
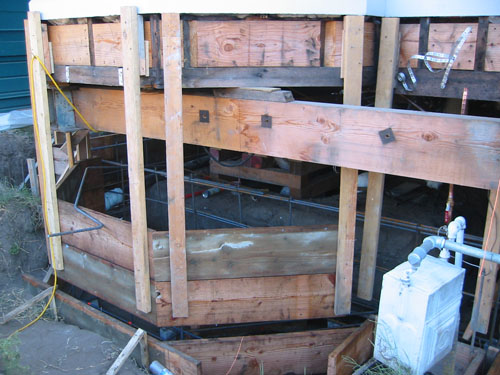
Along the side there are walls and rebar. That big pipe is our electrical service (we had the single 20 amp service replaced with 200A when we moved in).
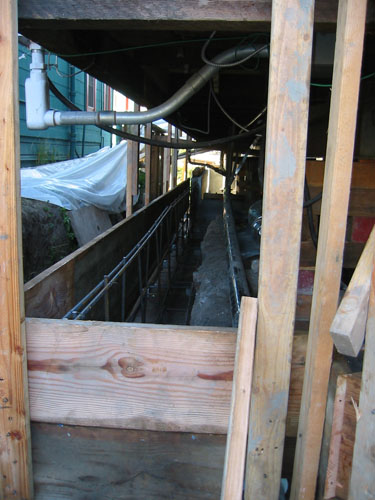
Under the side porch the guys dug the trench for the footings (Contractor A (who was so stupid that it sometimes hurt to have a conversation with him, the idiocy just oozed out of everything he said combined with the smug self-assuredness of the truly dumb) was originally trying to work out a way to not put them there, though it was never clear to me exactly how he intended to support our porch under that scheme; Counterforce seems to have a much more logical approach: they're building what the engineer drew).
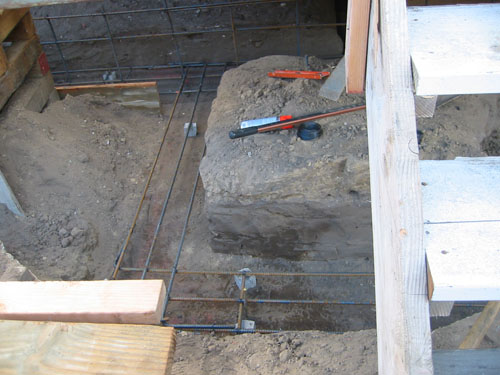
Then they tied the rebar in that trench to the rebar coming out of the basement walls.
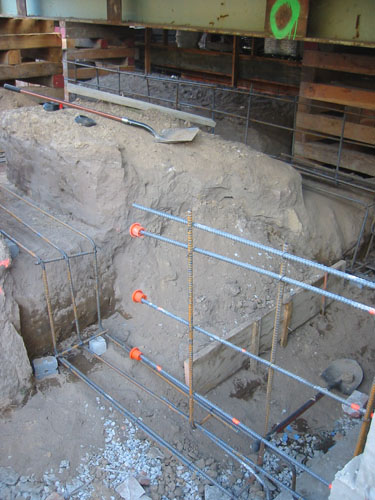
Along the side of the house, they added rebar to make the wall.
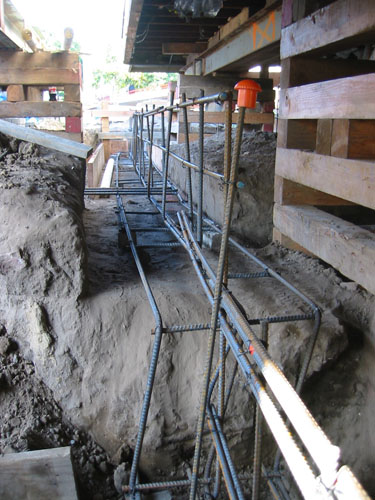
And in the center of the house, they put in wall rebar and built forms for walls.
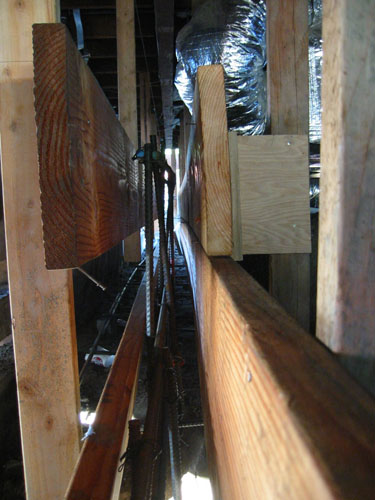
The drama for the day (what would Casa Decrepit BE without drama???) was the water main adventure. There was a little chunk of concrete around the water main, put there by the previous owners of the house because they put concrete everywhere. One of the guys decided to knock it off, but the pipe was old and crusty and as I said yesterday, we're going to have to replace it soon anyway. And the pipe broke. I think I spent half an hour laughing at the expression on that guy's face when he realized what he'd done. How many times have I done similar things and ended up with a pile of plaster on my head or getting my arm stuck in the wall (that was fun), and there was nobody around to catch it on film so I could laugh at myself later. Isn't it fortuitous that we repositioned the cameras last night?
So now, thanks to Counterforce (who were very good natured about this), we have a new bit of pipe and a couple shiny new valves.
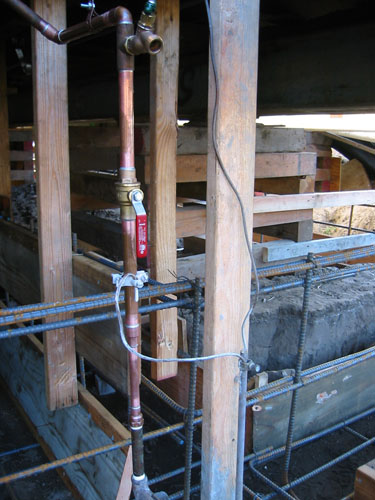
Also, fascinating movies of today on Foundation Cam!
First we have the front formwork and rebar (see if you can catch where the pipe rupture happens) from the forward camera. From the rearward camera we have rebar and formwork as well, along the center wall.
posted by ayse on 08/25/05