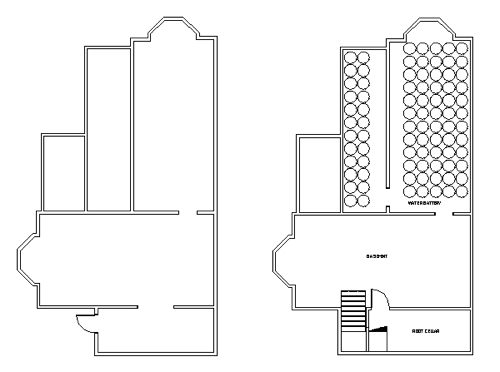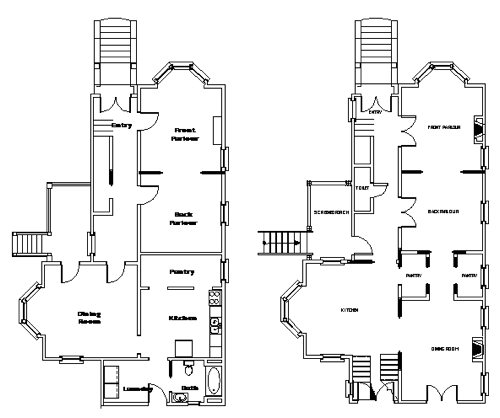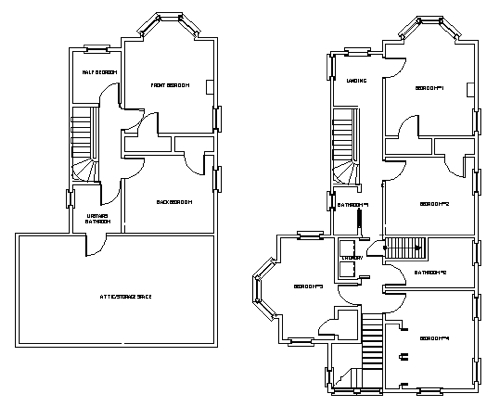Planning the Addition
One of the items on our Ten Year Plan (and one of the projects we wanted to get done this year) is planning our next phase of the renovation of the house. We'd spent a fair amount of time working out how we want the first floor to work, and I'd made a rough pass at the second floor, but this week we took another go at it and I think we have a winner (modulo all the things that will change in the years between now and when we actually start this work).
The biggest thing we were struggling with was the footprint of the house. Given our foundation fiasco which continues through the courts to this day (and is likely to go on for some time, but more on that when we're in a position to talk about it), we were understandbly loath to do anything to the foundation we paid so dearly for. But as soon as we got beyond the idea of having to move a shear wall or two, and rearranged the bathroom location upstairs, things fell into place a little better. So here is a guided tour through our plans.
Let's start in the basement, because it's so much fun. The current plan is on the left, the renovation is on the right.

The first thing you should be asking right now is "WTF are all those circles?" The answer is that that is an enormous water battery. About 4600 gallons of water storage. We keep trying to find a place to bury an enormous water tank in the yard, but we have a huge crawl space (more than four feet deep) that we can just fill with plastic barrels ganged together. We'll pour a slab in there for them to sit on, with a drain to catch leaks, and then we can save water for the last months of summer.
There's not much else changed in there, except that a new internal stair comes down into the main room, and we've shifted the shear wall opening to the left to accommodate it. We may have to play around with this to get legal head height on the stair; it looks a little short to me right now (you need 6'-8" clear above a stair; that works out to about two steps before the ceiling above has to rise).
The little room under what was originally a back porch (but is now our bathroom/laundry room) will become a root cellar for storing fruit and so forth.
And up a floor, to the first floor.

Substantial changes here, with the kitchen and dining room changing places (and we lose the current bathroom, listen for the world's smallest violin). We then cut a little hallway from dining room to library, and voila, a view line straight through the house from front to back. A little rearranging and widening of doors from the parlour to the hallway, and a lot more natural light gets into the core of the house, and more view lines open up.
We also rearranged the door from the side porch, which we plan to enclose as a little conservatory. Admittedly, I want a conservatory because I can grow houseplants there, which I cannot do in the ordinary rooms of the house because the cat eats any houseplant I try to grow. And it is true that by the time we do this work the cat -- who is seventeen -- will have died, but we can't remove the side porch and I want to make it more presentable while also making it look less like there are two units here. So: conservatory full of houseplants.
We moved the side door to the hall in part to give us another continuous wall for the kitchen (and in part because I prefer to enter a hall rather than a room). Imagine a largish island in the middle of the kitchen, with a counter to the either side, so we can work out of each other's way. And a little round table with chairs in the bay window (a booth won't work with the windows).
The stairs go up to the second floor on the left side, down to the ground level and then to the basement on the right, so a labrador at full speed starting at the front door could go barreling right out into the garden without turning. Biiiiiig double doors and a wide stair into the basement mean it's easier to carry things in and out. The double doors in the dining room, which you might expect to open into wide open space about four feet above the ground, actually open onto the planned deck, which we will be building sometime soon (we meant to built it this summer but spent too much time on the chicken house).
I changed a lot of doors from swing doors to pockets, not just to make our engineer tear his hair out, but because they give the maximum open space while leaving the option to close things off as needed. With as many pets as we have, being able to close off a room is critical.
We're also planning to add a toilet under the stairs in front, but that doesn't have to wait on this plan. Nor does adding the window by the entry to bring some light into the front hall.
Go up the stairs to the second floor, and we add a lot more room.

Keep in mind that that huge storage space at the South end of the house is only about four feet tall on average and tapers to nothing, so while it looks like a lot of space it is relatively useless (also, with roof leaks and rotted bits of wood, it is practically outdoor space, so we can't even use it for storage).
We took over the entire footprint of the house in back, adding two small bedrooms (we could have more space in fewer rooms, but who spends all that much time in their bedroom, anyway?), changing the existing bathroom to be smaller and using part of it as a hallway, and adding another bathroom. There's a narrow, steep ladder stair built in there for getting up into the attic (no more ladder through the hatchway!), and a little closet for the laundry. I generally positioned closets to provide a noise buffer from the hallway.
The current bathroom is so large that we can slice a hallway like that out of it and still have a respectable small bathroom: 5' x 7 1/2' (tract homes use a 5x8 module for non-master bathrooms). So the added bathroom is in the overly large realm, but I think we can live with that. We haven't yet worked out how the fixtures there will be arranged; the existing bathroom's reduced size configuration has been worked out.
We've also removed the wall from the Accordion Room and made it into a landing (well, not technically a landing, but a space at the top of the stairs), shifting the door for the front bedroom (which is now our office). Right now that door and the closet door bang into each other all the time, and while there is an argument to be made about space for beds against walls, we used that room as our bedroom when we first moved in here and the one thing I wanted was to move the door. The number of openings in these rooms borders on ridiculous. I'm halfway tempted to remove the front wall of the closet and do a built-in cabinet that would be a more useful configuration, if we're going to lose that much wall space to storage.
As a way of getting some more light into the second floor (which generally lacks light, owing to the few windows being on the North or East sides), I'm planning a series of tubular daylighting skylights along the hallway. They can be pretty small on the roof, they're easy to waterproof compared to large skylights, they don't bring in massive amounts of heat in the summer, and they still bring enormous amounts of light into the house. The bonus of losing the Accordion Room is adding a window and having a lot more light up in the front of the house. Those changes, plus the light from the new rear staircase should really brighten the upstairs.
The irony of this floor plan? It will bring us to four bedrooms and two and half baths, which is what this house was listed for when we originally bought it. We knew, of course, that they had erroneously included the Accordion Room and curiously included the Back Parlour as legal bedrooms (while the Back Parlour qualifies by having a closet, the Accordion Room does not, but modern people do not generally sleep in their living rooms).
It was also pretty clear when we examined the house that the illegal bathroom would have to be torn out, not because we knew at the time that it was incorrectly plumbed, but because no permit had been pulled to put it in. Not to mention that the last thing we wanted was a bathroom in our living room. So all in all, we're not talking fraud here, just some extra-hopeful marketing language. But it is funny that what we came up with in the end was pretty much what the advertisement offered.
Noel's currently very in love with the new staircase into the basement (which I am quite fond of, myself; the ladder at the access hatch is getting old and so are we). I'm torn between that and the concept of a working sink upstairs. The best part is that many parts of this plan can be done without impact on other parts, so we don't have to wait on some things (like the stair into the basement, though we will have to hire an engineer to move the shear wall). Our next move is to make a critical-path diagram with various projects on it, so we know what we can remove from a major project and do separately.
posted by ayse on 11/29/08