This Looked Easier in My Sketchbook
So, back to the secret surprise project. I did manage to get the plywood out of the truck using the Magic of Levers, and thence cut up into 16" wide strips by yours truly crawling around in the driveway with a circular saw. Well, mostly 16" wide strips; I did mess a couple up by being off on my measurements. I'm trying to be more at peace with screwing things up, though, so I am just going with it. You probably won't even be able to tell in the final project.
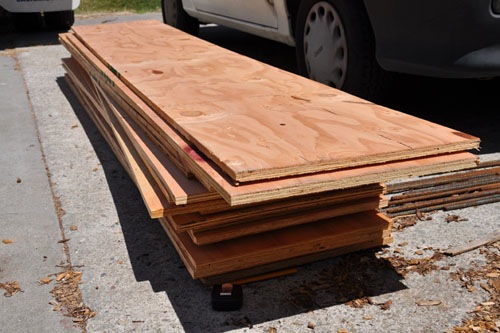
I wanted to cut slots in each board, so I ran across the street and borrowed the neighbors' router.
Then I spent a good long time making a jig. I had a shop teacher in middle school who impressed on me the value of making a good jig right at the beginning of the project, and for something like this it does keep you from tearing your hair out.
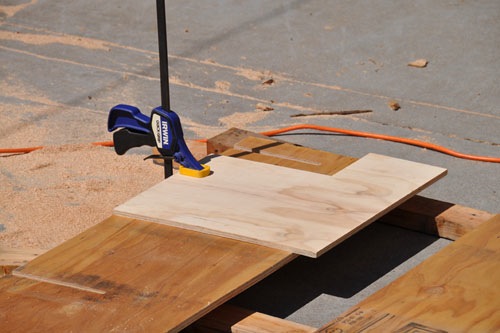
(After doing a couple of pieces like this, I realized I had the jig backwards and reversed it.)
There are a couple nails that ride in the previous slot to set the location exactly the same every time. That and making sure to get to the right depth will enable the whole thing to work properly.
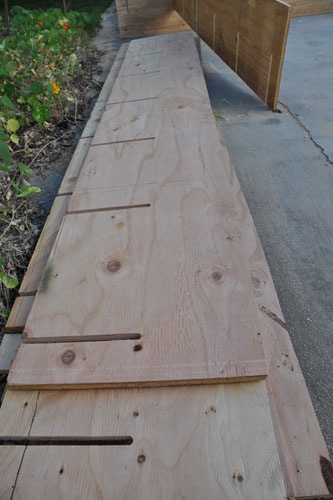
By this evening, I had more than half the pieces slotted. It has been taking a lot longer than I expected to slot each piece, so I didn't finish all of them, which is actually good because to be frank the rest of this is going to go together in a less planned way, anyway.
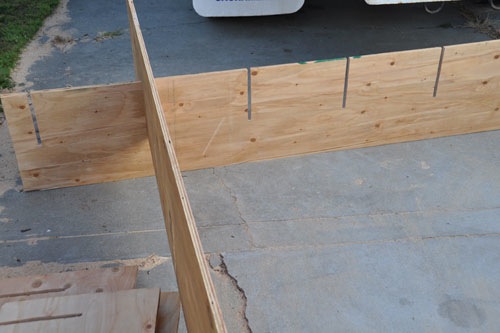
As you can see here in these two pieces I fitted together, this is going to be a cellular structure, designed to be a wine cellar (and, well, general storage bin area) in the basement.
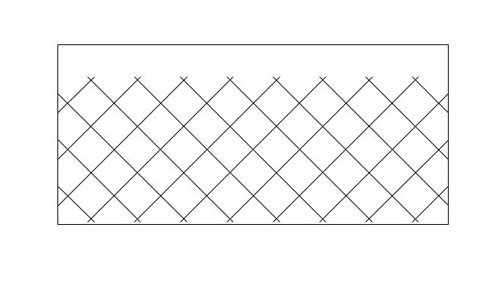
There is one issue which is that 5/8" (nominal, but actually 0.563") thick plywood does not notch perfectly with a 0.5" slot cut by the router. But if I'd gotten the next size down (alleged 1/2" plywood), it would have been too narrow and the shelves would have been wibbly-wobbly. These will go together with the application of force by the hammer, so I hope it works and I get the shape right because taking them apart will be basically impossible.
(I will rant about nominal sizes in engineered wood some other time.)
The other issue is that the area where this is going to go is currently piled with insulation batts, and also -- this I did not consider -- has the main house sewer pipe running through it about five feet off the floor, right in front of where several of the shelves will be. I haven't quite resolved how that's going to work, though in theory there should be enough room to have the shelves right behind the sewer line with some clever manipulation and maybe cutting a slot for the vent in the middle.
The other possibility is to put this along some other wall, which could actually work quite well.
And Noel just texted me from SFO, so it's not getting solved before he gets home.posted by ayse on 08/13/11