The Hidden Carpet
This week I used post-it notes to put our project plan on the wall. The left side is months with tasks under them, the right side is materials to be bought by task.
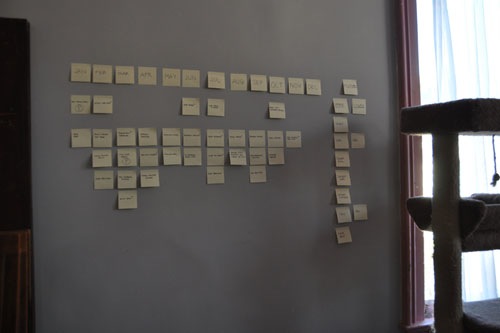
Then I was looking at the tasks and thinking about the walls in the hall closet that is about to become a bathroom, and I realized I didn't have any kind of accounting for if those walls -- hidden by fake wood paneling as is typical in this house -- should happen to require major work.
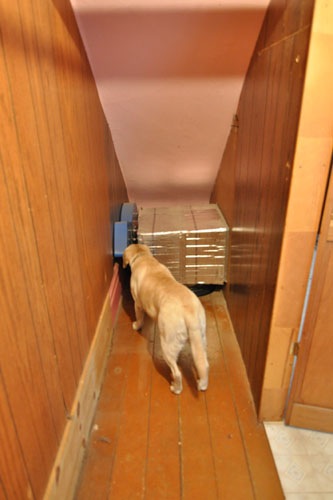
So I emptied the closet out completely. This was of great interest to the pets, who are generally not allowed in the closet at all.
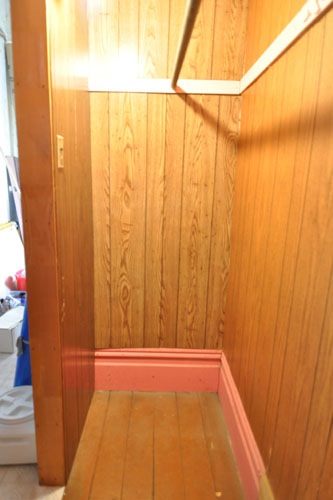
And it had to be done at some point, anyway, so it might as well have happened today. Though I admit that we had a lot of stuff stashed in there that I was not keen on dealing with right away.
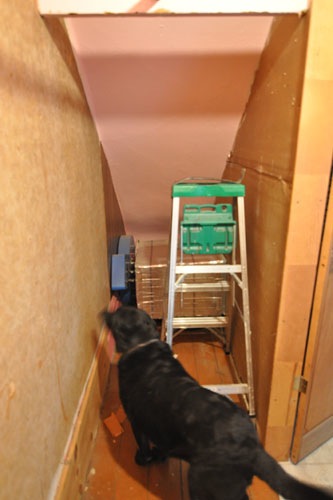
Then I took the fake wood paneling down (most of it; I left it up around the return air vent there at the end).
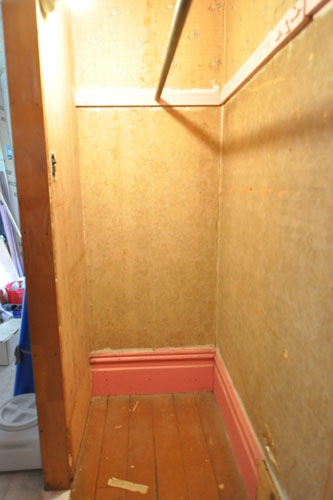
The condition of the walls (seen here covered in wallpaper of uncertain vintage) did not inspire confidence, so we decided to take them down now.
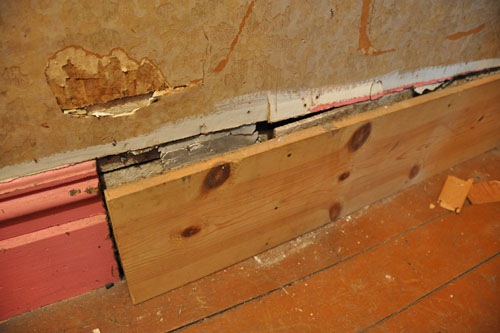
Also, this did not inspire me. That's a spot where the baseboard was oddly replaced with a piece of wood. The piece of wood was not attached in any way to the wall; it pulled off easily with my hands. How that came to happen, why the decision was made to put that there, I do not know. But there's something unpleasant behind there I just know it.
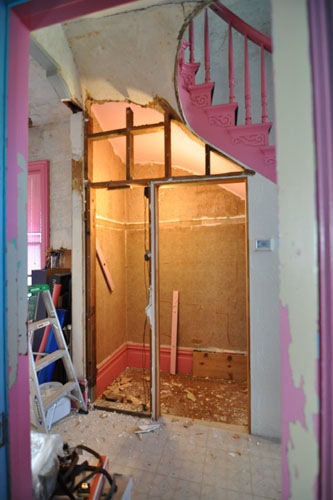
The drywall came down easily, mostly because it was 1/4" thick and not attached particularly well. I literally kicked part of the wall down with a sneaker-clad foot. Do not build your house like this.
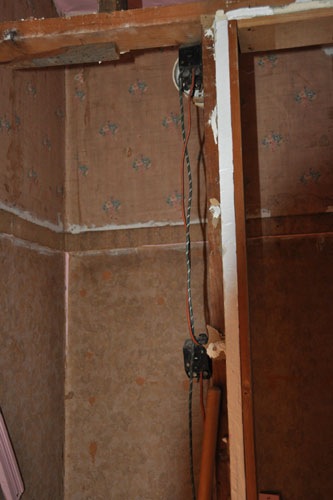
I'm pretty sure that when this wall was built, this was very iffy wiring to put into it, almost as iffy as it is today. Just saying.
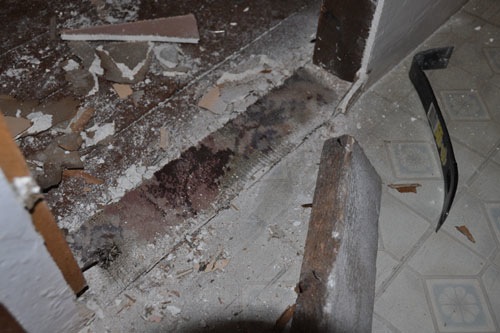
On the other hand, apparently somebody saw fit to build the wall over the carpet, so we're not talking about high levels of attention to detail.
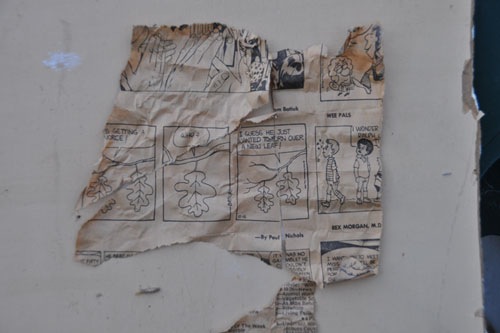
We were able to narrow the date of construction of the wall down with some scraps of newspaper used as a shim against the baseboard. This comic has a date of 10-16 on it.
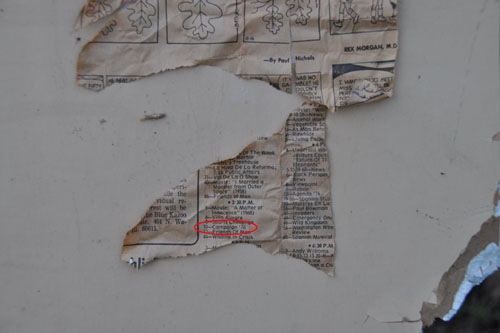
And this TV listing notes "Campaign '76" at 2pm.
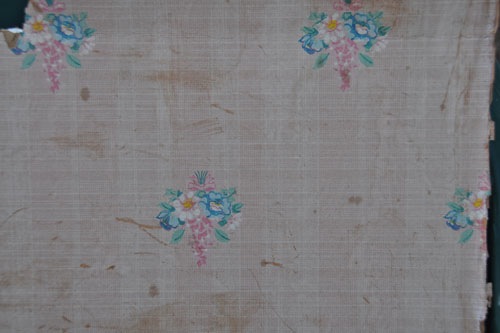
Here's a nice piece of the floral wallpaper.
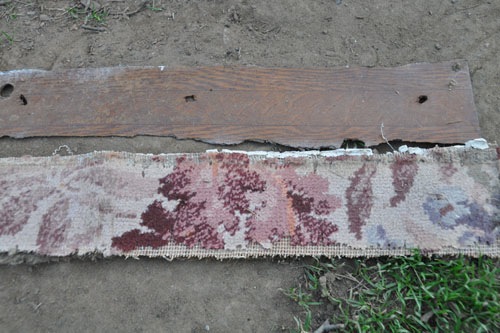
And the two kinds of flooring hidden under that wall: a piece of wood-grained linoleum, and that carpet, which must have been pretty impressive all over the hallway.
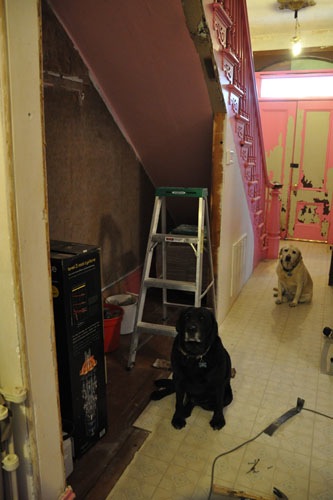
The hallway looks really different with the closet gone, but no fear: we want that downstairs bathroom badly enough that we will not be changing this plan no matter what. The remaining wall will also come down, at a time when we can handle having the heat off for a few weeks while we get a new wall up in the place of this old one. Right now we decided that piece of wall would not get in my way as I work on the plaster around the return vent.
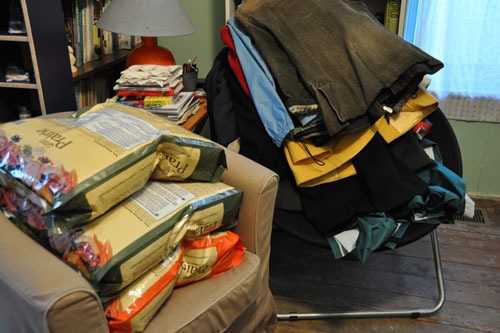
In the meantime, we need to find some kind of temporary storage for our excessive numbers of coats, and the dog food supply (our local pet food place has a buy-three-get-one-free deal which is very worth it given the price of hippie dog food these days). I am going to buy a coat rack for the coats, and I guess for now the dog food will end up in some pantry or other.
Now I'm on to working on the hallway walls, as neglected as that project is.posted by ayse on 01/08/12