Five People in a Closet
We got a bit of a late start today. We always do, which is why we plan to start earlier than we know we need to start to get done at a reasonable hour. It's a little complicated, but the only way we can be sure to start work before noon is to plan to start at 9 am.
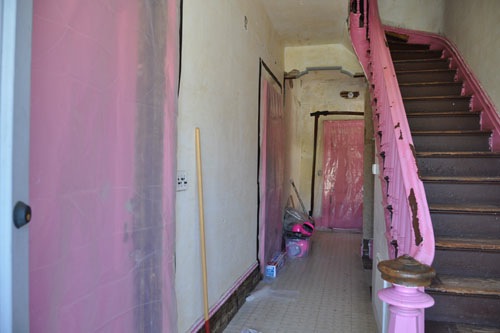
Anyway, people arrived and we got started with taping plastic over the doors around 11 am, and only an hour later, we were ready to start work. Nobody got taped to the wall at all, which is pretty good. And much thanks to our former neighbor Clay, whose stash of gaffer tape continues to be of great use to us. You were with us in spirit, Clay, which probably helped you stay a lot cleaner.
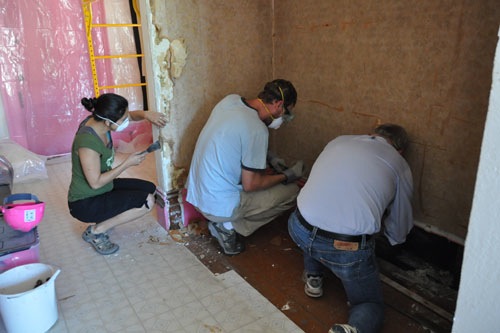
We got started on the plaster in the downstairs bathroom first.
That's Vero, Nate, and Nate's dad Rich who came all the way from Santa Maria to help us out. They got to experience the joys of trying to remove our baseboard without shredding it.
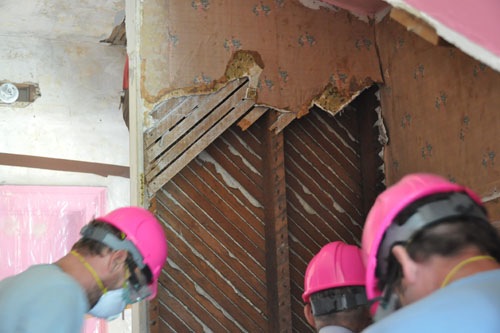
The most interesting discovery of this particular event was that the lath on some parts of the walls under the stairs is on diagonally. That makes me think the lath there was redone at some point. There was also diagonal lath on the bottom of the stairs, the sloped ceiling of that space. And there's plenty of evidence that that was opened up to do some modifications to the stairs (more on that in a second).
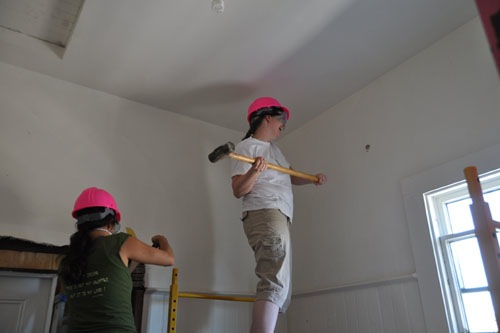
When things were going smoothly downstairs, I got Vero and Annette started busting down the plaster upstairs. Annette took a keen interest in whacking the wall with the sledgehammer. The cats, who were locked up in the cat room right next door, began crying.
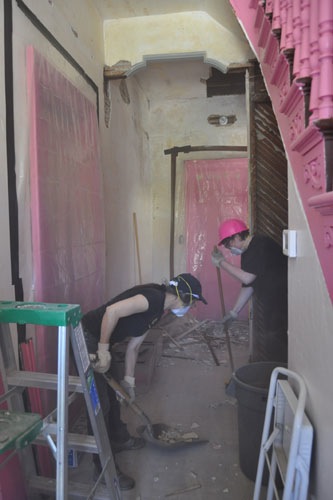
The thing that really makes these things work is when people organize themselves into crews. Here we have Paula and Kate forming the cleanup crew: shoveling plaster and lath into the trash bins, which Tim (not pictured) hauled out to the truck. Paula had expressed some doubt about being much help, but then she jumped right in and dug hundreds of pounds of plaster off the floor without any kind of training or even instruction.
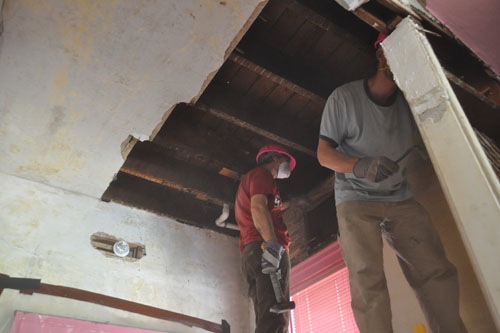
In the back hall, some unpleasant fun began with taking down the ceiling. Steve (left) got it started, and then Nate (right) jumped up to help him out. I don't want to redo all the walls in there, but we do need a lot of access to do the plumbing upstairs, so we also took down the plaster on the walls up to right above the window frame.
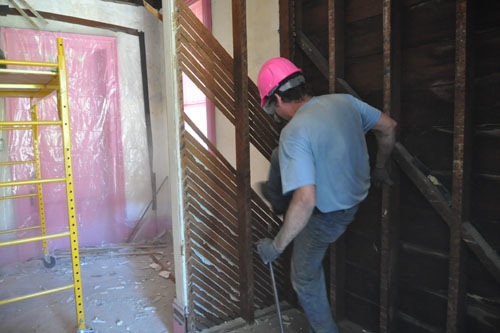
I'd been thinking we should keep this wall intact, but Noel pointed out it will be a "wet" wall in the back of the closet, and I would probably end up having to take it down, anyway. So Bob got to show us how you kick down a wall.
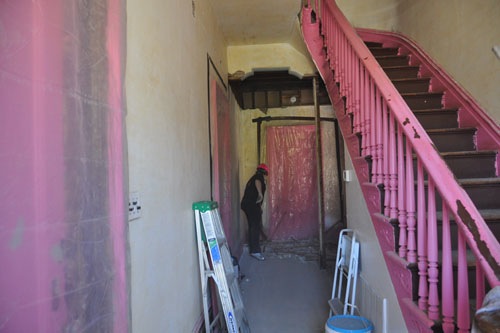
It didn't take long -- a little more than an hour after starting to remove plaster, we were doing the last scooping up of plaster and lath downstairs. That is the real benefit of having a pile of people come over to help on this kind of project.
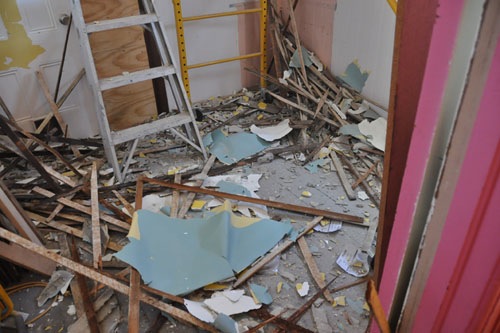
Meanwhile, upstairs, Vero and Annette had made carnage of the plaster. For two people who have literally never done this kind of thing before they certainly took to it.
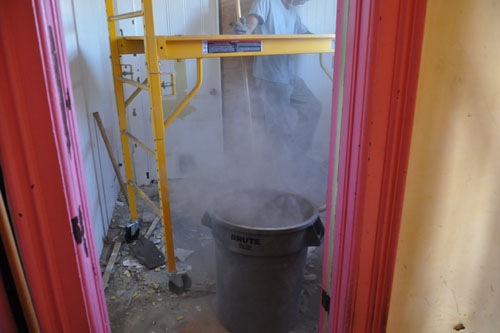
Downstairs people shifted up to start clearing out the debris. Those "steaming cauldron" shots of a trash can full of plaster dust never get old.
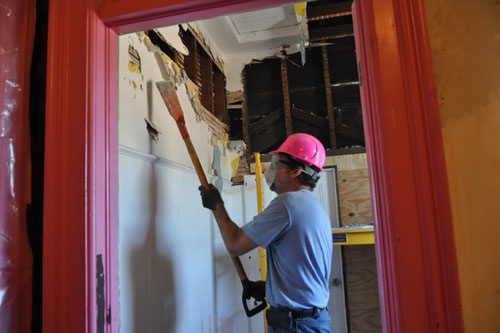
For the last bit of plaster removal there, Bob brought out his "Mutt" tool. It did a reasonable job, though not as good as it does on plaster that is actually a mess. For some reason, the plaster in the upstairs bathroom was pretty good, keys intact and still stuck to the lath.
And the end results:
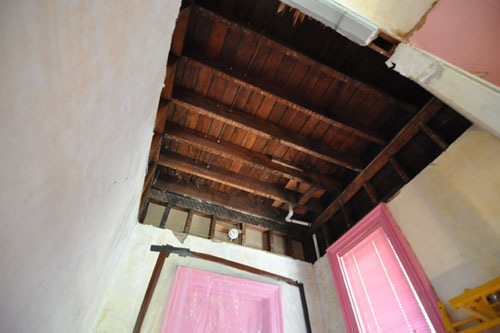
The ceiling in the back hall is now down, plus a nice strip of the wall, so we can build a new, lowered ceiling in here with the plumbing drains in it.
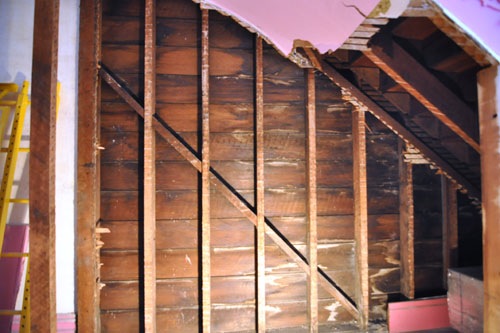
There is almost no plaster left under the stairs. We're still going to have some work to do there when I start doing the plumbing, but the majority of the plaster is gone. We never did figure out why a random portion of the molding had been replaced by a 2x12.
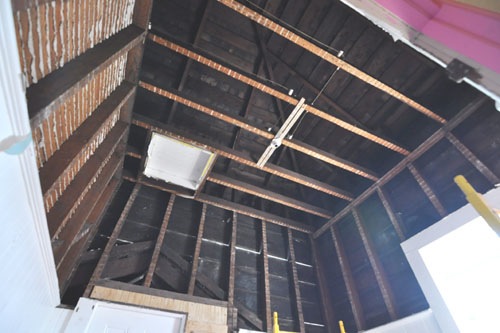
Upstairs the plaster removal was particularly dramatic. Now you can see into the attic, and see where the lower back roof is framed into the tall part of the house. My first work is going to be installing some ventilation fans (I'm doing two of them, because anything worth doing is worth overdoing, and also you can never have too much ventilation in a bathroom). We're also going to look into replacing the hatch door with a fold-down access ladder. We won't store anything in the attic, but improving the access experience will be a good thing.
Some other results:
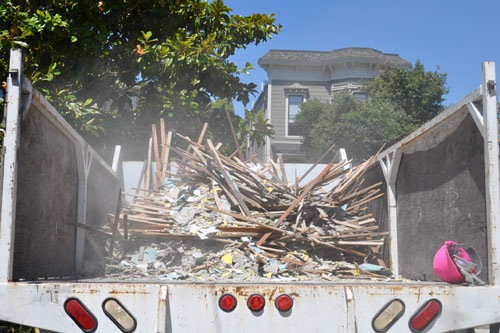
We made a big pile of debris.
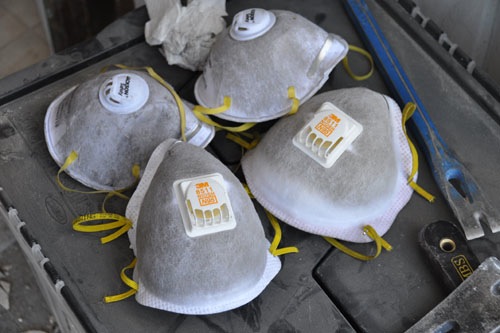
Most people opted to wear a face mask, and those masks sure did get used. Which reminds me that it's time to buy more protective gear, since I like to have extras of all that stuff on hand.
And things we learned about the house:
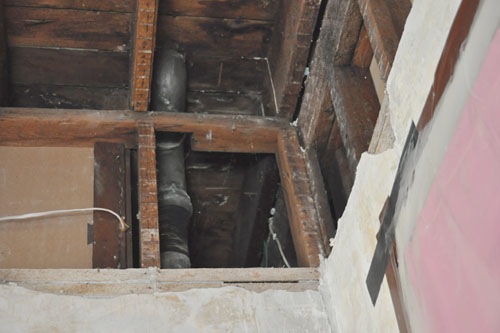
We can now see the old lead drain pipe from the toilet. This is the drain pipe that used to go into the Fright Box in the basement (a large block of concrete that pipes went into and came out of with no rhyme or reason). This is the drain pipe that was repaired with duct tape, cardboard, and finally fake wood paneling. I am really looking forward to removing this pipe from the wall.
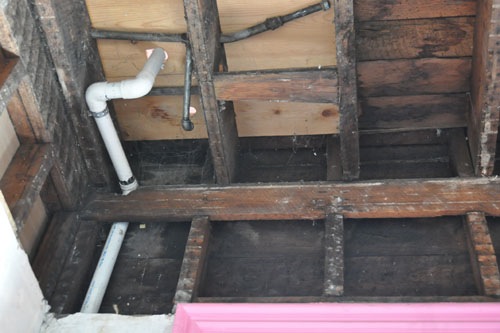
If anybody wondered why we disconnected the plumbing in the upstairs bathroom, this photo should explain everything. Ignore the weird random tripod of galvanized pipe if you can, and just look at the insanity of that drain line. It has everything wrong with it, including a couple reverse slopes.
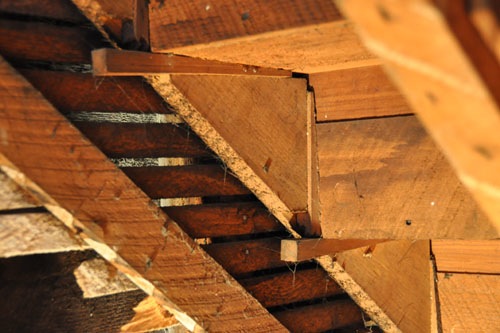
Under the stairs, you can see the wedge system that holds things together. This may look kind of kludged, but a lot of traditional joinery is based on wedges, and this is just a continuation of that tradition.
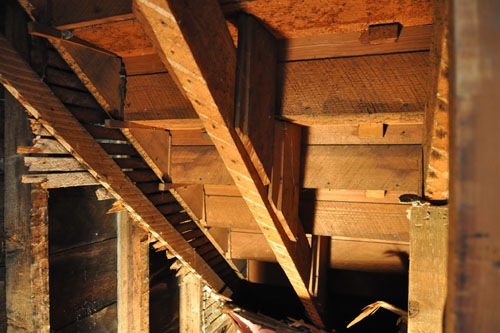
At some point in the past, at least once but possibly more often, somebody opened up the plaster under the stairs and put in these pieces of siding as almost partial stringers. They also glued in those little odd blocks at the top of each riser, perhaps to deal with saggy or squeaky stairs.
That almost makes me want to se if there's anything else that needs fixing under there while we have it open.
Anyway, after everybody left Noel and I were cleaning up and getting ready to mop and we started talking about the wall in the back hall, between the understair bathroom and the window. I'm probably going to want to mess around in that wall to run vents, and I kind of wondered if we should have taken it down.
Noel pointed out that it would be a lot easier to just clean up from all this once, and ten minutes later the wall was in pieces in the back of the truck.
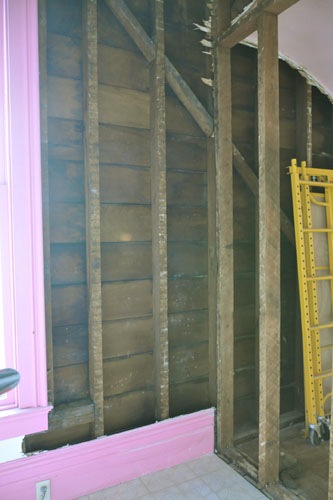
That will make putting a little coat closet at the end of the wall there a little easier, too.
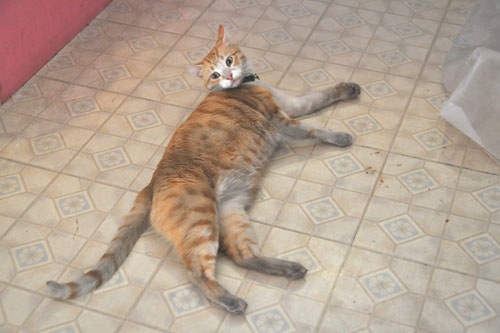
When we got the dust mostly cleaned up, I let the cats out of the cat room. The debris from taking the ceiling and walls down in the upstairs bathroom had showered in on them, and they were filthy and angry
I gave Mr Kitty a little rub with a damp towel, but he's still not talking to me.posted by ayse on 07/21/12