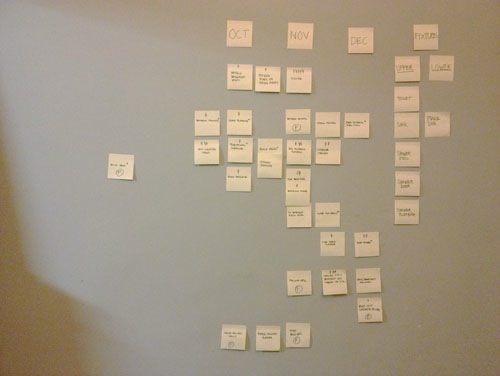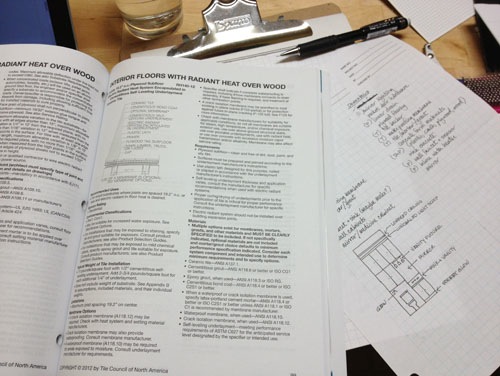Project Planning
A couple people have asked me about project planning lately, so I thought I'd write a little bit on how our planning for this year's projects worked.
First, and obviously, we are way behind where we wanted to be at our most optimistic when we put together the plan. Duh. I mean, that's just what happens. You have to have the personal flexibility to allow that to happen or you will just go insane. Either that or you need a lot more money than we have so you can hire things out instead of doing them yourself. As they say, "Fast, Cheap, Good: Choose Two." I'm not willing to compromise on Good and not able to compromise on Cheap, so Fast is pretty much never an option.

Here's our project planning wall right now. That one little post-it off to the left is the deck railings waiting for the welder's gentle (well, not so gentle) ministrations.
Will we finish all this by the end of December? We will not. But a lot of it is going to go faster than it looks because we've got a pile of small things in there like installing the vents for the bathroom and buying fixtures, which is really not all that hard.
Down at the bottom are things that are sort of out of the schedule in a way, projects we're putting off because they are decoupled from everything else, like removing the concrete next to the curb and planting a small dry garden there. Not part of this project but I figured while we were renting large machinery we could make that happen.
The big change this year was that we went from using project planning software to using the post-its. Prior to the project planning software we used elaborate arrangements of index cards that the cats would rearrange for us. We've also used just lists, but those are better for projects that are not made up of many small steps and internal deadlines. Of the three methods I like the post-its best.
The one really neat and unforeseen benefit of the wall is when we have a party and people are like, "Oh, you're going to be doing drywall soon? I'd love to come help and learn how to do that!" (This does actually happen, and we usually say come on over; if you want to ask to come work on our house for free but are thinking we might turn down free labour do not be silly. We pay in dinners and pet hair all over you.)
But mostly the helpful is in the day-to-day walking by and being reminded of what is going on. The reality of construction planning is that it is all about details and keeping on top of the schedule, and the wall helps us do that. Tonight we took down five post-its and it was Very Gratifying (OK, one was the SEPT month label, so it was really 20% less impressive than it sounded).

In addition to moving post-its around on the dining room wall, I have been working on a list of things we need to buy for both bathrooms in more detail than I had before. This includes things like determining exactly what kind of waterproofing system we're going to use under the tile and what accessory things we'll need. This book, The TCNA Handbook for Ceramic, Glass, and Stone Tile Installation (TCNA is the Tile Council of North America) is my reference for industry standards and best practises in tile waterproofing. With that and a handful of product data sheets and online catalogs, I've made a decent dent in figuring out what needs to go where and how.
Lighting has been a bigger challenge for me, because I don't have much professional experience doing lighting design. The codes are more complicated in lighting because in California we have Title 24 energy requirements that basically restrict you to fluorescent lighting and maybe some LED if you are a nice girl (I have some issues with LED lighting but it is getting there for me; maybe I'll write about it more later). And I'm kind of a fan of ultra-low level lighting for when you have to use the bathroom in the middle of the night and you don't want to shock your eyes. Figuring out how to get all that into the bathroom and work around the waterproofing requires sketches and then more detailed plans, which I've mostly been working out on graph paper.
One person was asking me if I'm using BIM (Building Information Management) software to plan this, and I'm not. I've gotten a bit of a reputation as a BIM-cheerleader at work, but for just a couple bathrooms? Not so much. I am using Sketchup to do area calculations for tile and paint, though. I think that's a pretty nice use of the technology.

The colours and textures are pretty rough in Sketchup, but you can select an area and get its area in square inches, which is trivial to convert to square feet (or use on its own in some cases). I've used that a lot on this project. You just need to make an accurate (or not wildly inaccurate) model of your space. This may be more challenging for some people; I have been doing 3D modeling for a long time.
With all the planning and list-making I've been doing lately, I've been thinking it's time to do a radical upgrade to the post-it wall. We're about due for one, anyway, since if we add any more months we will run into the window, and we do need to move things into the future again. I find it inexplicably satisfying to rearrange the post-its, so this might be a nice evening activity sometime soon.
I hope you enjoyed my little ramble. An awful lot of words to just say, "I make lists and stick them to the wall," but I like to think it's a little more complicated than that.posted by ayse on 10/11/12