More Conduit
Last night Noel stayed up late installing conduit. Apparently he finished up around midnight, long after I'd gone to sleep. Want a little tour?
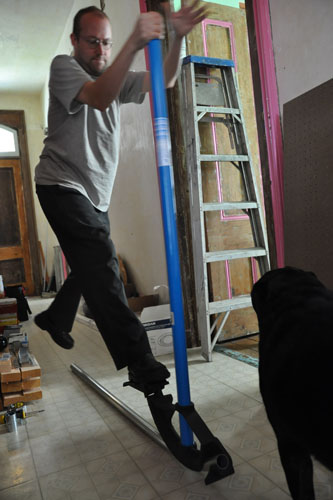
Bending the conduit is kind of funny. This is 1-1/4" EMT (electrical metal tubing), and it takes all Noel's weight to make it bend, so he ends up kind of waving around in the air on the conduit bender. (Not pictured: effusive cursing when he could not get the bender to do what he wanted it to.)
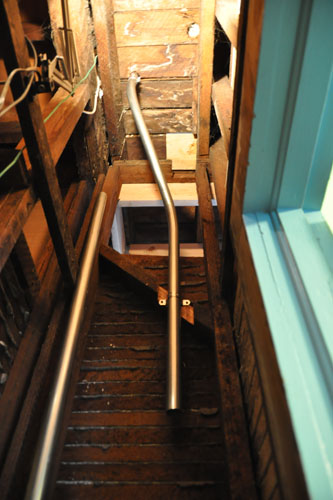
So in our last post about conduit, he'd installed the piece from the upstairs subpanel down to the floor. That floor is over the closet in the back parlour (there is a closet in the back parlour because the Victorians actually slept in their parlours, and they needed somewhere to store clothes, and our house actually has fairly generous closets for a Victorian).
This photo shoes how the hall upstairs is kind of offset from the hall downstairs (which you can see through the open top of the wall there). Noel bent the conduit to jog over about 16 inches, in shallow bends to make threading the wire through it easier. You can also see that he notched the diagonal blocking in the walls to make room for the tubing.
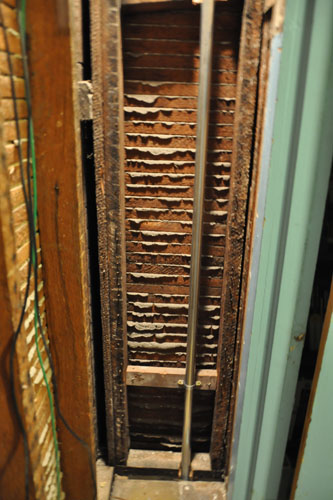
Then he ran the conduit down the wall to the floor. You can kinda-sorta see he cut a small slot in the bottom of the stud bay to accommodate the start of a 45-degree turn below the floor. That's there to avoid the blocking and such from the foundation wall below.
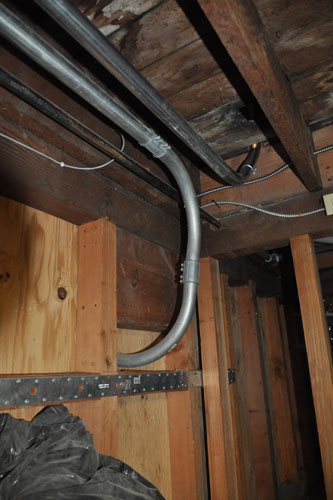
The new conduit is the one on the right side here -- the other one goes to the existing basement subpanel. You can see how the conduit is bent to avoid the framing there.
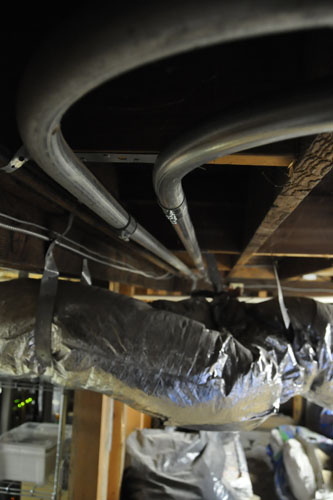
Then he ran the conduit under the joists, attaching it at least every 10 feet (to meet code), alongside the existing conduit. Believe it or not, the two conduits are actually parallel, but the camera lens makes them look all crazy.
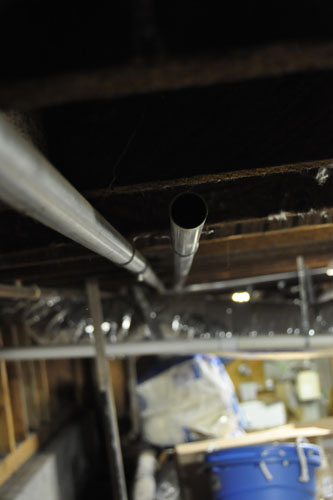
I guess at some point common sense kicked in and he decided he should actually get some sleep, because this is where he got the conduit to, which is about 8 feet from the junction box he was heading to.
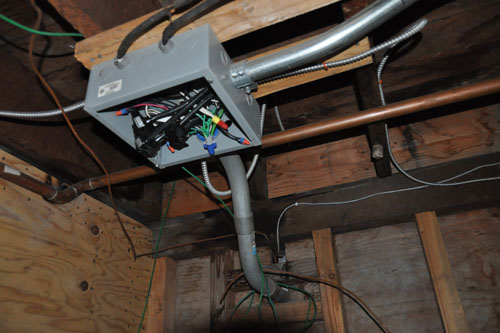
And here is the goal: a junction box right on the other side of the main electrical panel. This box is going to be replaced because not only is it too small to fit another set of wires inside, it's also too small for a second piece of conduit to meet it. So much for those first electricians who were supposed to be designing us an expandable, flexible system.
The two ugly black things coming off the side closest to the camera here are the two separate conductors going to the old fuse box upstairs, the one we will be replacing with the new subpanel. A big yay for getting closer to removing that.
posted by ayse on 03/31/14