Framing and Shoring
Framing is moving along now. We had a little more demo:
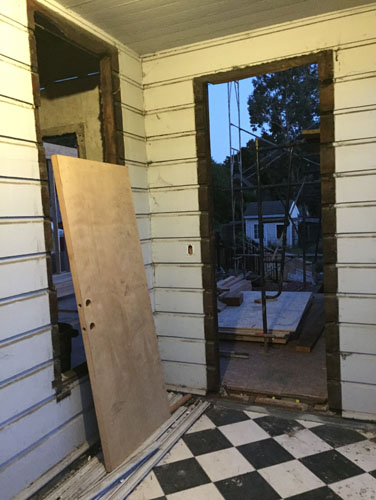
The window and door on the side porch are taken out. The door is moving over where the window was, and the window is going away. I'd originally planned to put a window where the door was but too much is going on there inside, so I bagged it.
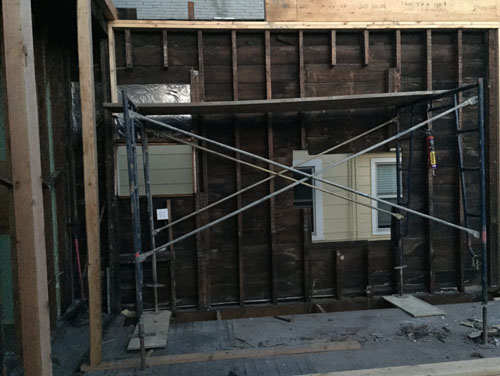
The last of the old crappy aluminum windows have been pulled out, from the old pantry and the old kitchen. Gone gone gone, and good riddance.
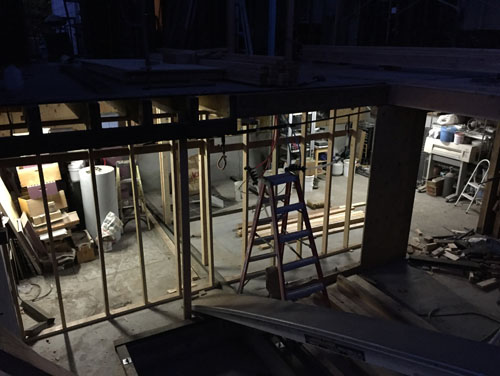
The guys also put in a wall of shoring in the basement to hold up the floor upstairs while they frame the new back of the house. This is just a temporary wall to keep the floor from collapsing while the guys work above.
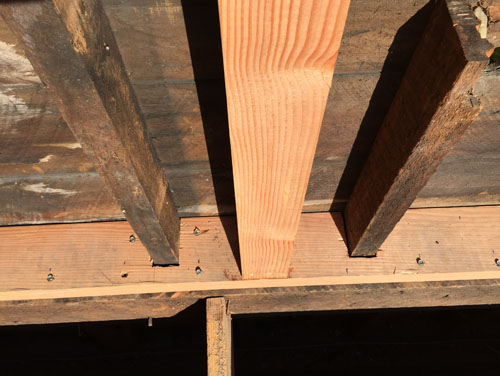
Upstairs the structural engineer put a 2x6 wall where there is an existing true 2x4 wall, so this is how they thickened the wall. A little painful to notch out that plate stud by stud, but they did it.
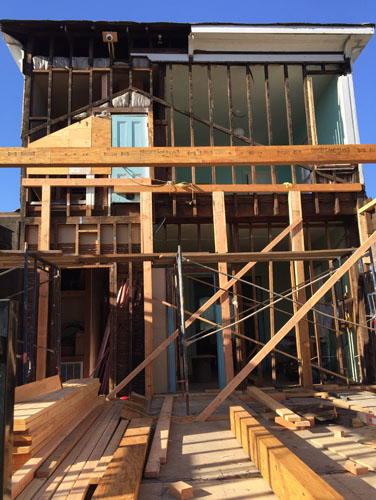
This is a big beam. I'm not sure I totally understand why it has to be here, but engineering, yo. You don't screw around with it in a California home.
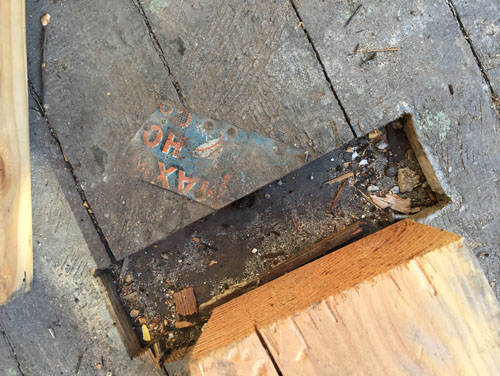
And somebody patched a hole in the floor with an old Maxwell House Coffee can. Not, maybe, one of the finer moments, but it's no Fright Box.
posted by ayse on 06/22/16