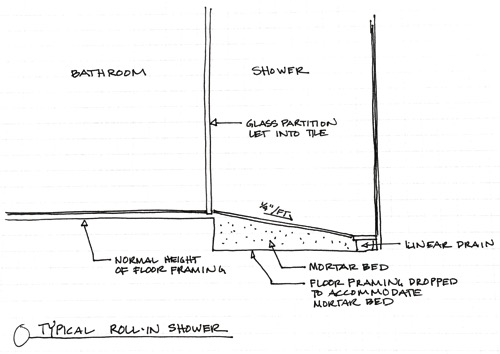Roll-In Shower Framing
Trudy asked about why the floor framing was dropped for the roll-in shower. Here's a little drawing to show what is happening under there (with some dramatic license on that floor slope):

Basically, you make a sloped mortar bed on the dropped area of framing. In theory you could in theory slope the framing and have a mortar bed of even thickness, but that turns out to be a lot more work, and most linear drains are designed to be embedded in mortar beds.
The whole detail is actually more complicated than this, because there are two layers of mortar with different sloping requirements, plus a layer of waterproofing to sandwich in there. But this is the basic idea.
posted by ayse on 07/04/16