Another Quick Update
Lots and lots of stuff going on, but here's another quick walk through the house:
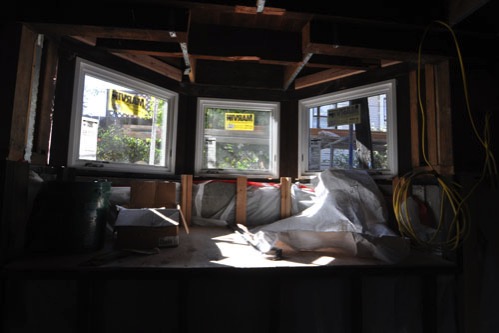
The windows went in in the Exercise Room in the basement. I am looking forward to having this space so much. The windows pretty much just look out at the base of the pergola covered in passionfruit, but they can be opened and let in fresh air as needed.
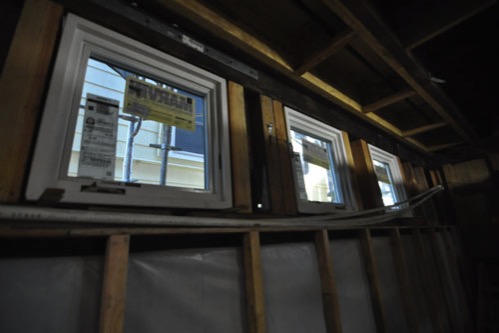
The windows are also in in the main room of the basement. That means all the new windows are now installed.
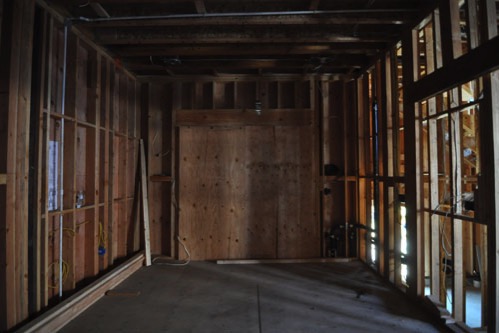
A couple of weeks ago the Nanawall was also installed. The contractor chose to have it installed by Nanawall themselves, which carries a super nice warranty. Plus they will set up a time to show us how to use it which is kind of nice, even if I am not sure I totally need it.
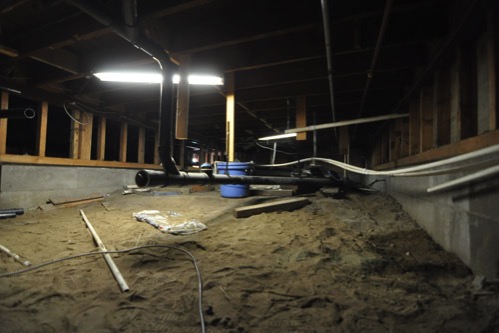
In the last week, the guys also took out the old gas furnace and all its ducts. Years ago the cats stole and then naturally lost a tiny wooden Stalin that we got in Russia (the smallest doll in a set of Soviet leaders nesting dolls) that we have always assumed fell down a heating grate, so we went over to the house one night and dumped out the duct in question, but found no Stalin. There's something kind of beautiful and appropriate about a hidden Stalin somewhere in the house. I hope a future owner finds it and has no idea who he was.
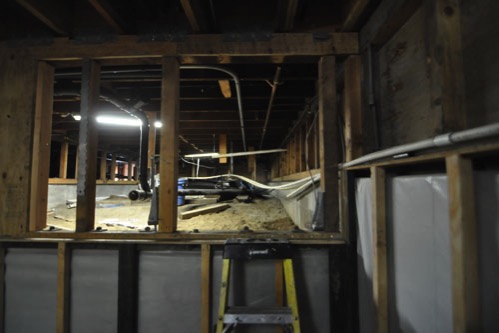
Also in the basement, the crawlspace access door has moved to its new location.
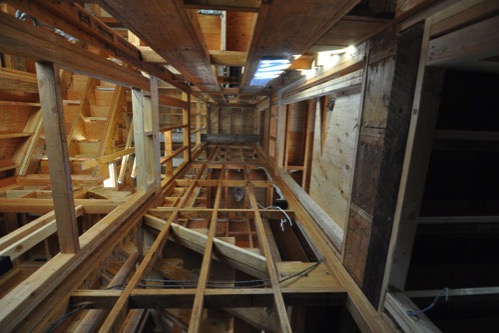
And while I was down there, I looked up the elevator shaft, which never gets old.
Let's see, then we have upstairs, where the kitchen looks like this now:
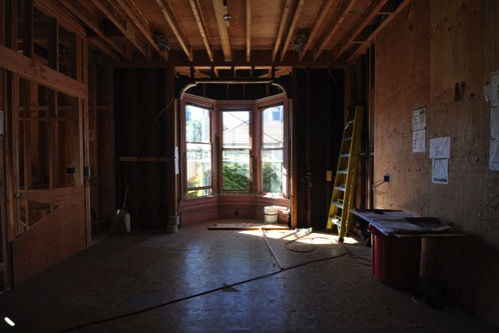
There's a lot of rough plumbing and electrical you can't see there.
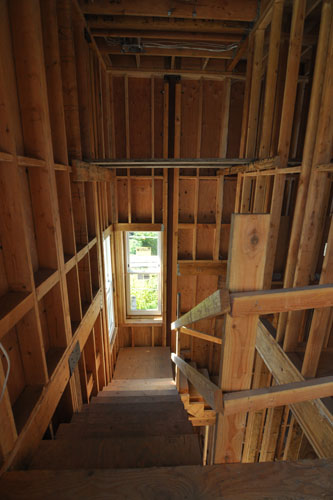
Here are the back stairs. I'm going to meet with a carpenter to discuss the handrail and stair treads sometime in the next week or two. In the meantime I need to make some decisions about how I want those to look.
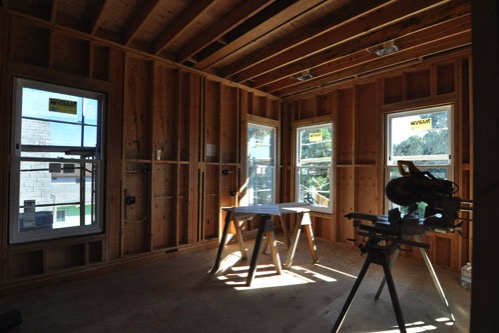
The big back bedroom is being used as a wood shop.
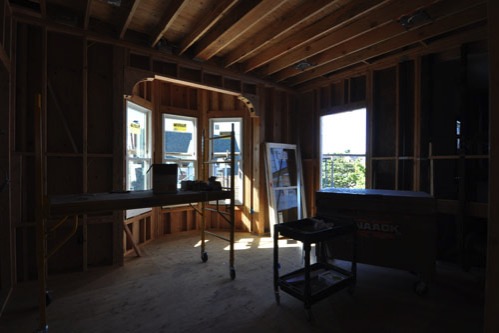
The bay window bedroom is missing one window because that is how the guys are getting on the scaffolding to go up to the roof.
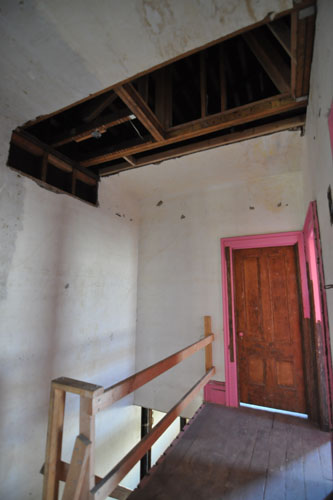
The skylight hole is covered now, so the front hall is back to looking dark. And even darker, because at least before the ceiling wasn't pretty much half black.
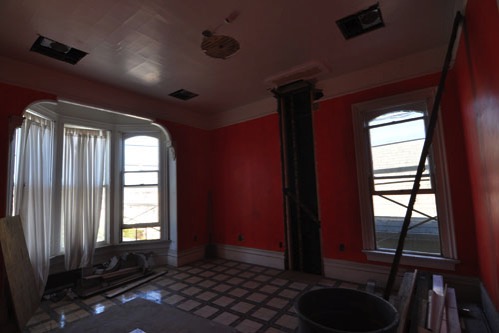
And even in the rooms where not much is happening, the ceilings are Swiss cheese from the lighting going in. But we keep up the class: notice that we left the drapes in place.
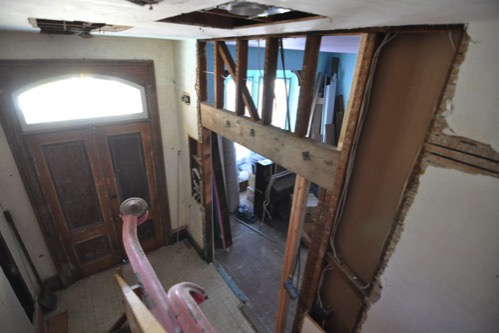
And if you were wondering what the implications of removing that fuse box upstairs were, this is the current extent of the chaos in the front hall, and I'm pretty sure we could not have done it quite so surgically. Sure, some of that is from widening the parlour door (SO NICE; it totally changes how you experience the parlour from the hallway), but quite a bit of that was done by the electricians.
posted by ayse on 09/18/16