Progress
It's been just pouring rain here. I consider this my personal sacrifice for the greater good of the State of California. I'm not planning to leave the roof off forever, but perhaps we can work a deal for next year.
In the meantime, drywall has been continuing, slowly. The extra moisture in the air has been making the mud slow to dry which is a little frustrating. We can't even turn up the heat to help it out, because the heat is not installed yet.
Today I went by the house and took photos from the places where I took photos before we started the project, and thought I would show them to you together so you can see where we've come.
Let's start in the front hall.
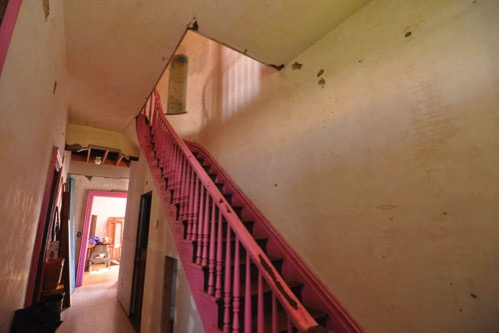
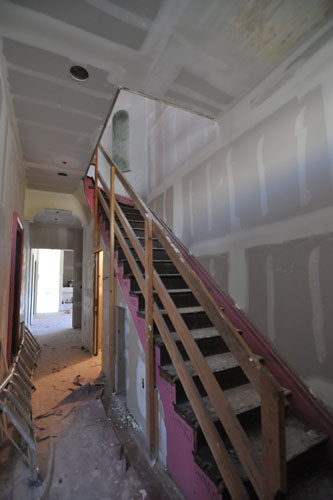
You can see that they've redone the curved wall at the top of the stairs. I'll have another photo of that later in this series.
Now the parlours. Here's the view from the front parlour looking back:
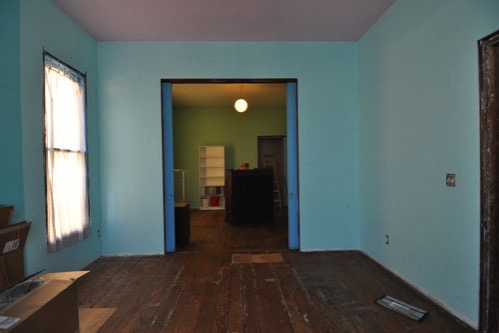
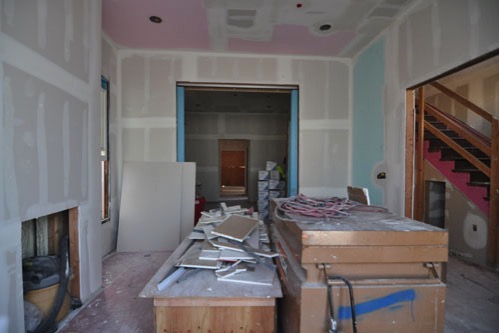
We opened up the parlour a little with a wider doorway to the hall. The fireplace breast is back (you will recall we took that out when we removed the old, collapsing brick chimney) and will some day in the future have a gas fireplace in it.
We've also redone the track for the pocket doors and they now operate smoothly.
The biggest change here, though, is the opened up view to the back of the house. The glass doors in the dining room are boarded up for safety right now, but when they are open the rooms will feel even more connected.
Here's from the back parlour looking forward:
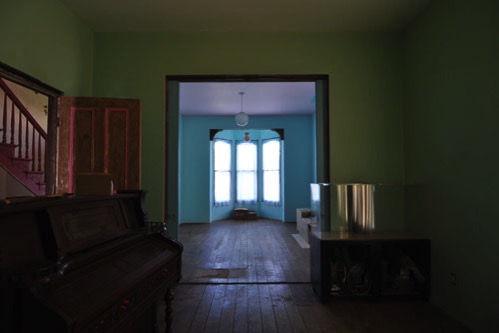
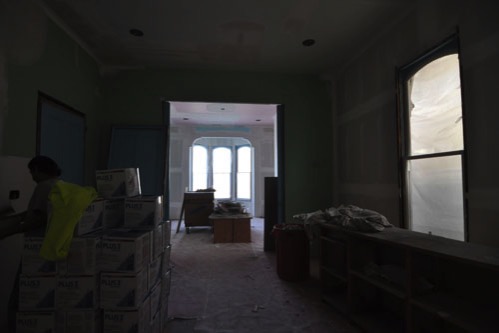
The view is a little longer because we've added the depth of the old closet to the back parlour. The house used to have a weird little jog in it vertically, where the back wall of the tall portion of the house started at one point in the basement, jogged forward by about 18 inches for the first floor, then went back for the second floor. It was seismically stupid so we straightened that out and gave our engineers a lovely three-story shear wall to work with.
Now things get really different. In what used to be the kitchen this used to be the view looking at the back of the house:
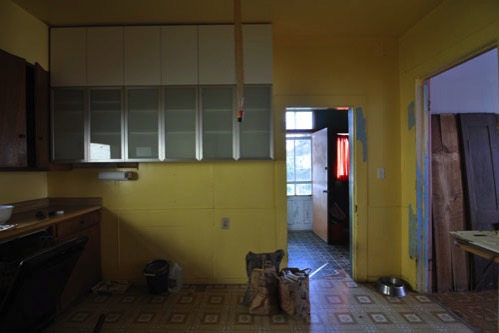
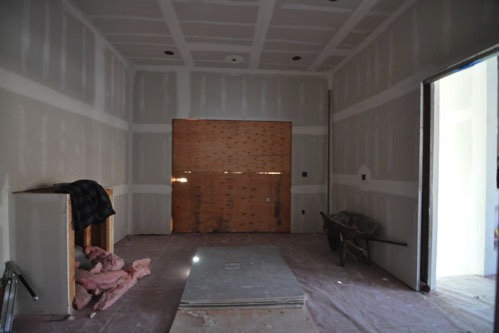
I tried to stand in about the same spot.
Taking out that bathroom and just opening the back of the house to the garden is not very authentic Victorian. But it is very authentic to how we live our lives in this house right now, and if you don't let your house adapt to your life it will become useless and die.
Off to the left there will be a bank of built-in china cabinets and another gas fireplace.
Now the former dining room turned kitchen:
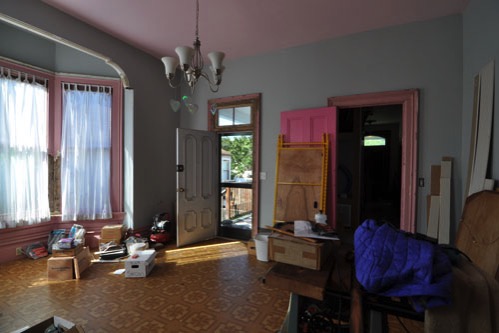
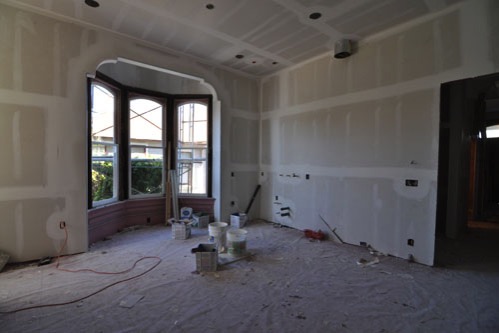
And from another angle:
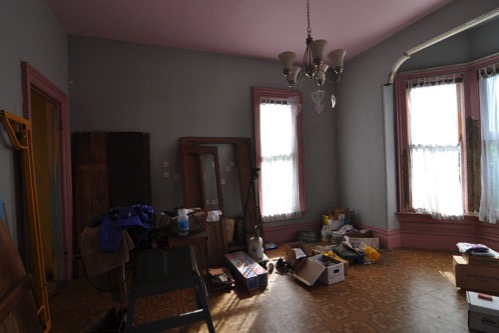
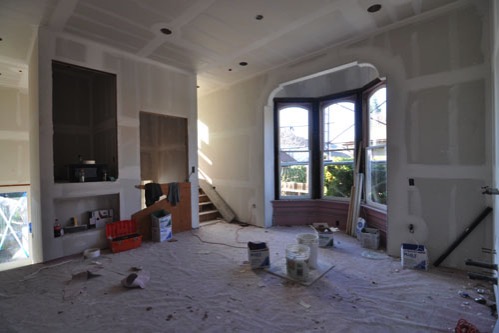
This room has changed a lot, but become more useful, too. We moved the old side door to the hallway which freed up the room from being a web of circulation paths and made a wall for the the stove and sink. We added the new stair tower with the elevator, and that circulation is on one side of this room.
We also have a weird and exciting raised closet over the stairs that I will be filling with jam. Jars of jam, not just just a big blob of jam. I really need to stop making so much jam because we don't eat that much of it, and while it makes a fine gift, giving jam seems to convince people that you would like to receive jam (turnabout is fair play) so I just end up with even more of it.
Not shown before, because it didn't exist, here's the view up the new staircase:
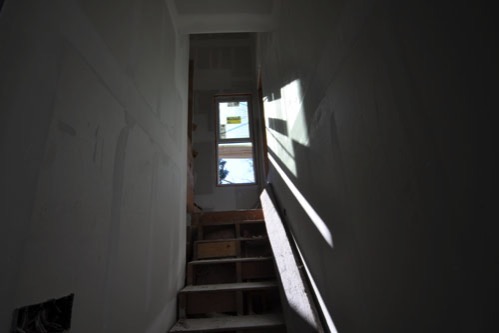
And back down from the top:
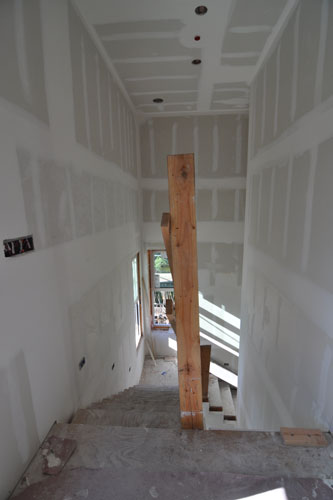
I'm planning a piece of art for that wall to the right which the cats can jump around on. I'm sure that means I will spend a lot of time trying to figure out how to get up there to clean cat barf off of it, which should make my life more exciting.
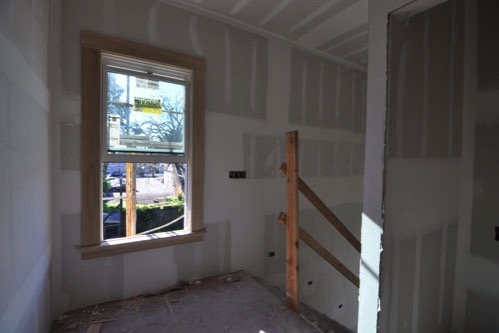
At the top of the stairs the carpenter installed trim around the window for my approval.
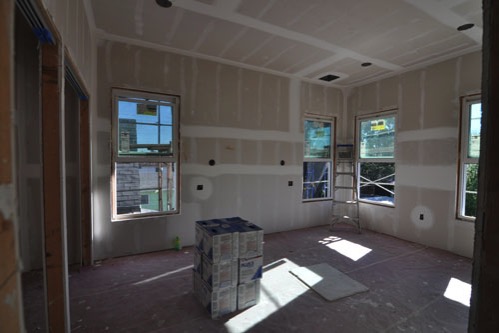
Here's Bedroom 4, or the back bedroom.
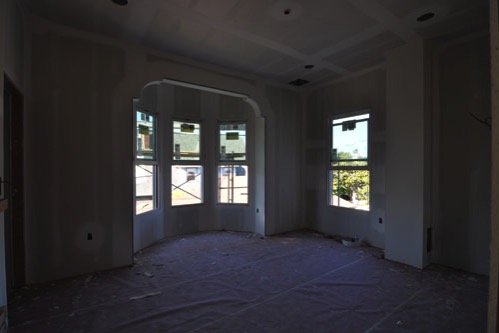
Bedroom 3, aka the bay window bedroom (a stupid name, given that 50 percent of the bedrooms have bay windows).
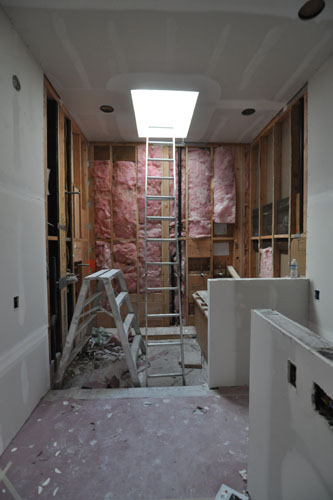
Here is the back bathroom. There's no drywall in the shower area because that will have tile.
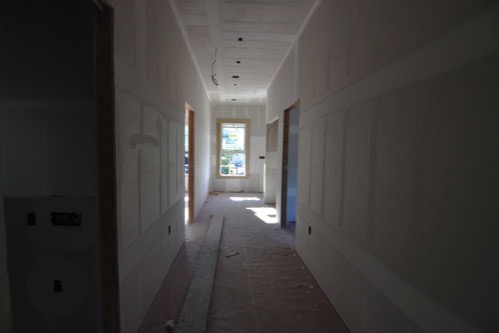
And the back hallway looking backwards.
In the front of the house we get back to comparisons to the before photos:
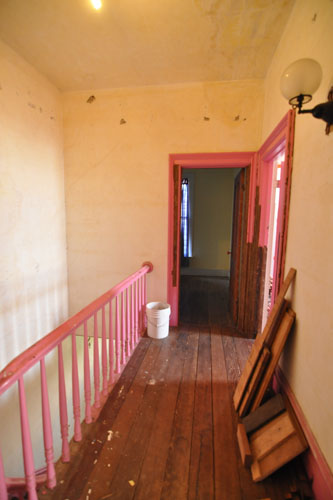
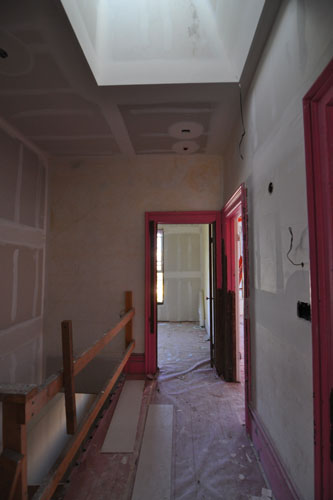
Adding the skylight in the upstairs hall has substantially changed the lightness of the space. I was a little torn on the idea at first, since I generally dislike skylights on principle. But I've come to really appreciate the amount of light they can bring into a space without using up all the free walls, or where adding windows would be really ugly on the exterior.
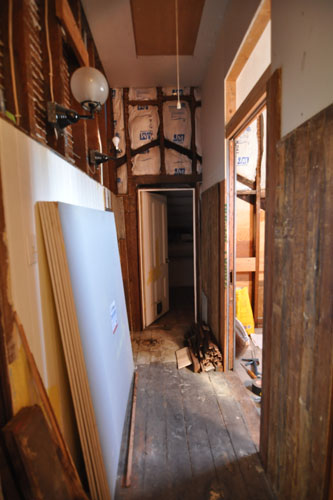
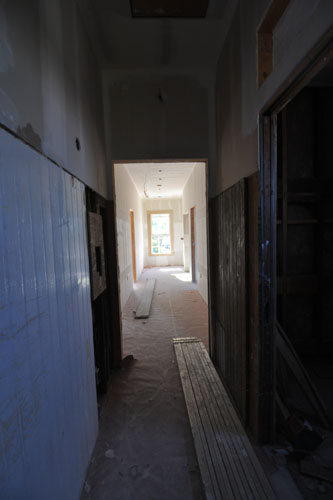
Facing the other direction from the same spot, the old Cat Room is removed and a doorway opened up to the addition. We will put an actual door here so the two halves of the house can be separated for privacy.
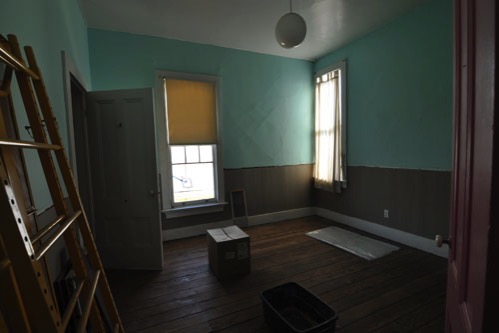
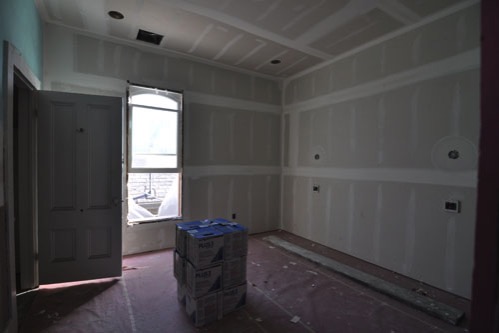
In our bedroom, Bedroom 2, the window to the back yard is now gone (not that we could see much through it with the bulk of the old roof in the way), and a bunch of the wainscoating had to come off to make the shear wall and insulation work. That will go back at some point.
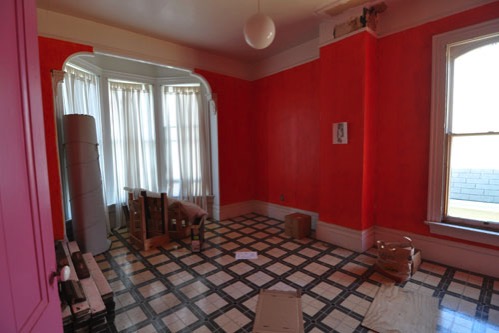
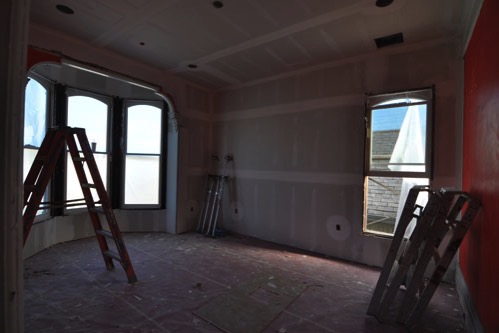
In the front bedroom, aka Bedroom 1, we took out the old chimney breast that used to allow a little coal stove in this room. I briefly flirted with the idea of yet another gas fireplace, but decided that was just going to make one wall of this room unusable for anything actually useful, and instead we plan to put a wall of built-in cabinets with a murphy bed here for guests, and use this room as a home office.
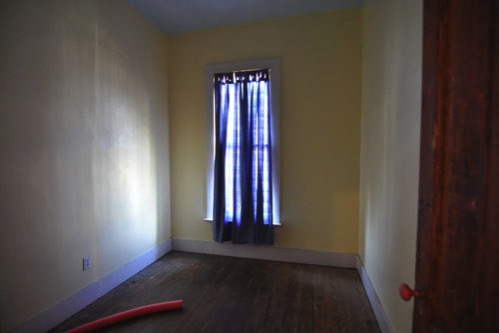
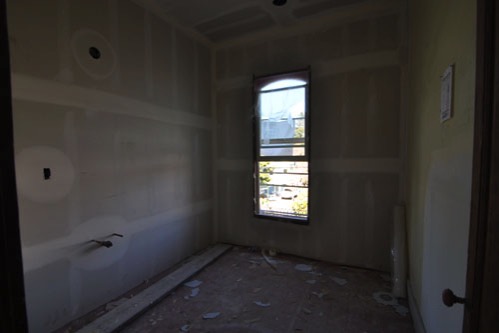
In the Accordion Room, the shape of the room is basically the same, but it is swapping over from too-small-to-be-useful bedroom to generously sized bathroom. This is where the clawfoot tub will go (in front of the window there).
I'm currently designing a custom accordion-patterned damask wallpaper because that's how we roll in this household.
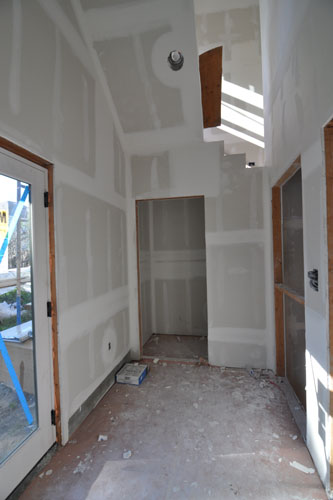
Working our way back downstairs, here are some views of the new back entry. This is from the base of the stairs from the kitchen. The closet ahead of you will be used for bike and leash storage plus other random outdoorsy things.
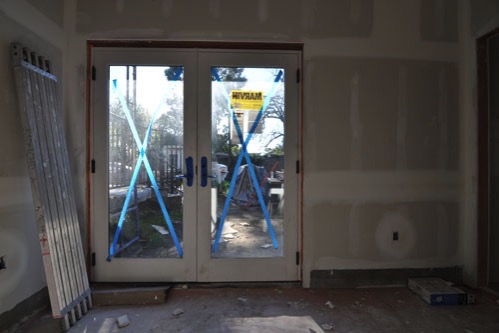
From the top of the stairs to the basement this is the view right out the back.
Down in the basement, this is the view facing west:
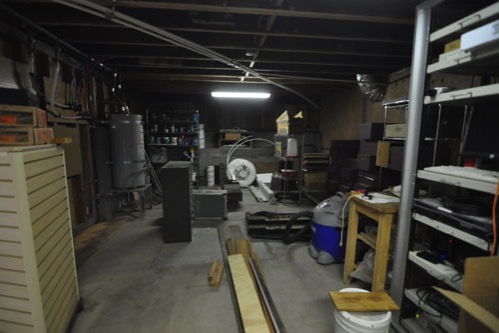
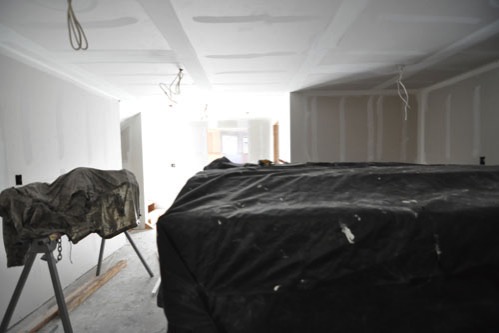
That big black thing is the flooring. The little black thing is some kind of tool. The wires hanging from the ceiling are for the lights that will be down here.
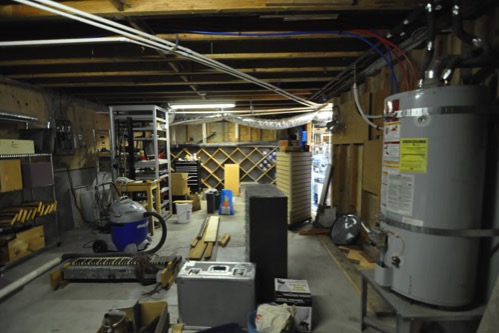
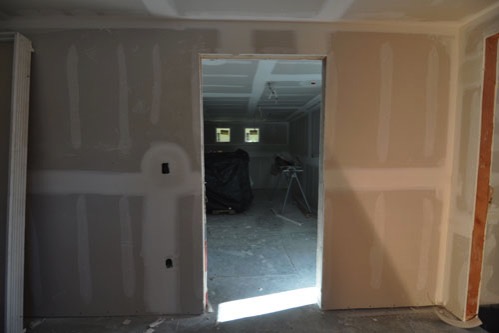
And facing east, the view is much more obstructed because now there is a wall making the exercise room. But you can see the little windows we added to the Fern Walk, just to bring some light and air into the work room.
This is the exercise room:
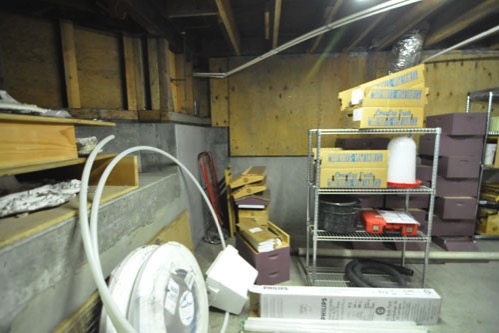
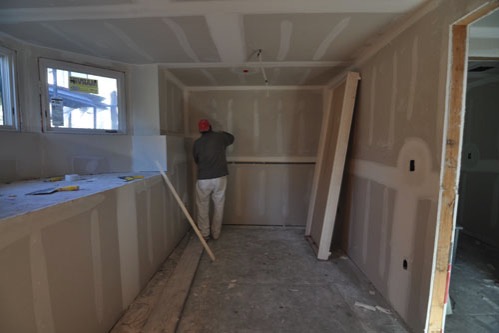
This may be the room I am most looking forward to having. We've used various spaces around the house for working out before and it will be nice to have one that is enclosed, protected from cat interference, and has a good solid concrete floor so doing something like going for a run on the treadmill at 5am doesn't wake everybody in the house.
And the new stairs to the basement:
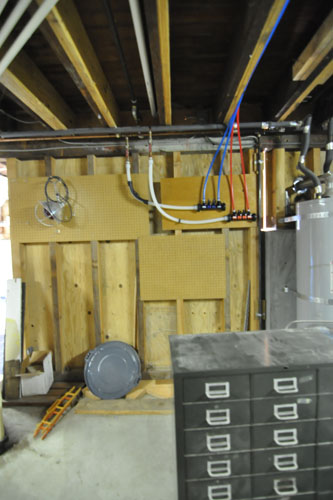
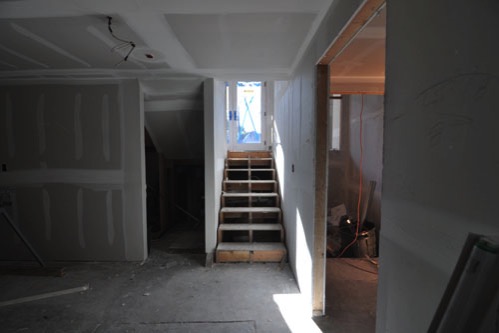
Having an interior stair to the basement makes the space so much more useful. I am not going to miss going to get a tool on a rainy night through the old outside doorway.
And with that, I will stop posting photos.
posted by ayse on 01/14/17