Doors and Trims
I had a site meeting this morning so you get to reap the good luck. I'm hoping to get to the house during daylight later this week to get good photos of the drywall work, but for now this will do.
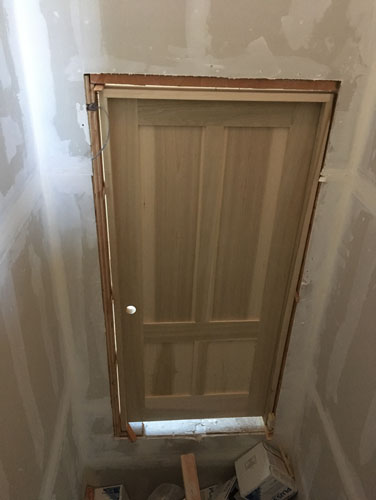
This was exciting: a door in the elevator shaft. Once all the doors are installed the elevator company can come install the elevator itself. For obvious reasons they won't put the elevator in until the access to the shaft is secure. When I remarked on that, the site foreman showed me a secret:
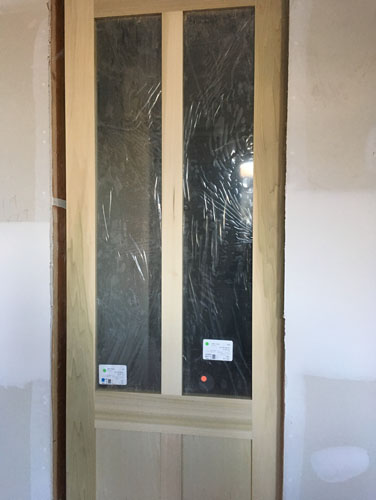
That's the pocket door between the kitchen and the dish pantry. The glass has plastic over it; it will be clear when construction is done.
And the double-action pocket doors in the other openings were also in:
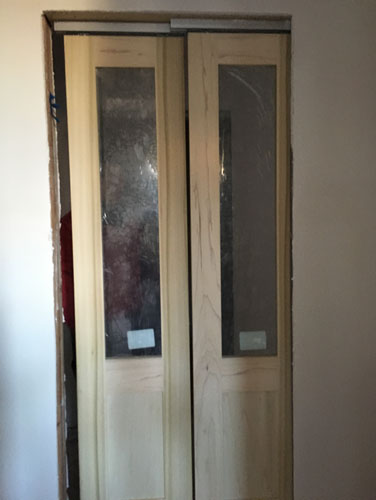
The deal here is that a pocket door is deceptive: you need twice the width of the door opening because it needs to recess into the wall. We didn't quite have that depth, so we installed a pocket door that is in two pieces, so the depth required in the wall is just a little over half the width of the door. Plus they look cool.
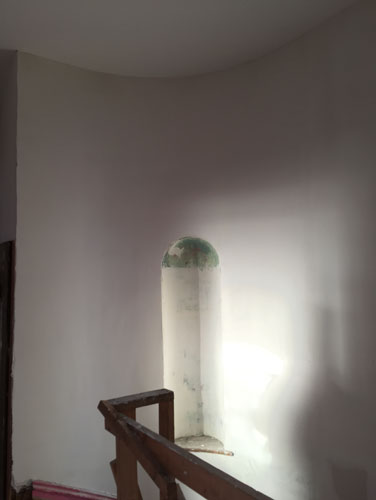
One area where I'd been concerned about the plaster work was in the hallway at the curve in the stair. And I was mostly concerned because I knew I would suck at this. But it turns out that professional drywall guys are actually really good at this stuff. Who knew? The niche wall has never looked so good.
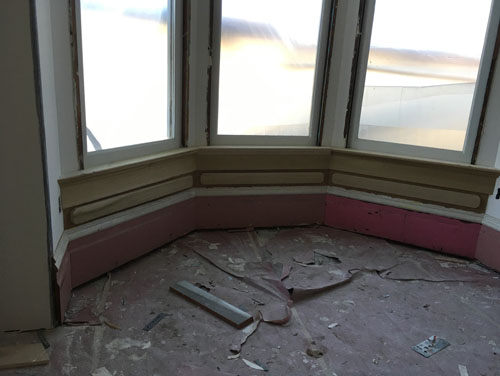
The thing I came out to discuss was this reproduction of the original wood paneling under the bay windows. We are matching the profiles and shapes of original, and there were a couple of places where the contractor had some questions for me. This will be painted white as the original was. I think it looks pretty good; I had a few changes but this is going the right way.
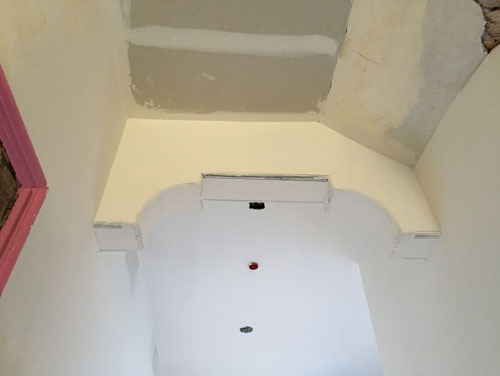
And possibly my favourite thing to come out of the drywall work is the restoration of the hallway arch. You may recall that we discovered this arch hidden under the old dropped ceiling, but the bottom had been cut off. The contractor's carpenters were able to re-create the curve, and the drywallers have plastered it to match the arch in the parlour. I just need to find corbels in the same pattern as the ones we have -- or of the same era, since it's unlikely that this would have had identical corbels -- and it will look amazing.
posted by ayse on 01/27/17