Drain in the Membrane
NOTE: As of September 23, 2009, this post has been edited in
accordance with a court-mediated settlement. The names of the
contractor and his excavation subcontractor have been replaced with
pseudonyms.
I came home today to yet another massive pile of gravel in the driveway. It's for the drainage system along the foot of the basement.
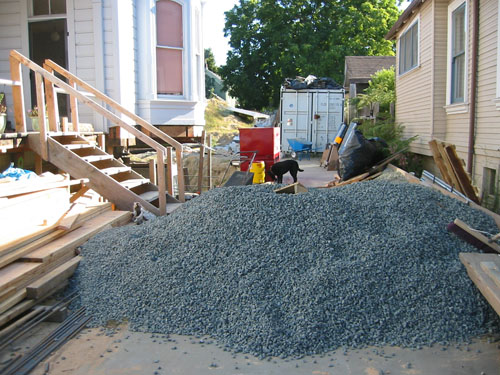
The guys did a lot of formwork today. One of the things we had to hammer out was how the front steps were going to work.
So first thing this morning we had a discussion with Counterforce about the front porch. Despite the fact that we'd had several explicit conversations with him about not wanting to spend any extra money to rebuild the front steps, Contractor A (who just sort of tossed a lot of pieces of our house randomly around the yard, along with a bunch of trash, because he was a classy kind of guy) removed the stairs and side walls from the house and then dumped them in the back yard for the winter, where The Pile slipped down and buried them -- and of course he was demanding more money to replace them when we fired him. The guys dug them out and dragged them, falling to pieces, so we could talk about what we were going to do about them.
Well, a winter exposed to the elements has not been kind to the wood, so we're going to have to rebuild the porch sooner than we had expected. Damnit. You may ask how Contractor A (who was pretty reckless when he was wasting our money by destroying pieces of woodwork, like the pile of siding he left out to weather and get partially burried in the dirt pile) could have replaced the foundation without removing the stairs: quite easily. The structural wall runs along behind the porch, not under it; the foundations under the stairs could have been left in place undisturbed, because their only function was to act as footings for the porch and stairs.
Of course, once Contractor A (who, we must admit, was a pretty stupid guy) took them out, we had to replace them, because he did not, in fact, get a permit to permanently remove the front stairs. (What a shock! Of course, he didn't have a permit to do most of the work he did on our house, so it's not exactly a surprise that he skipped this one, too.)
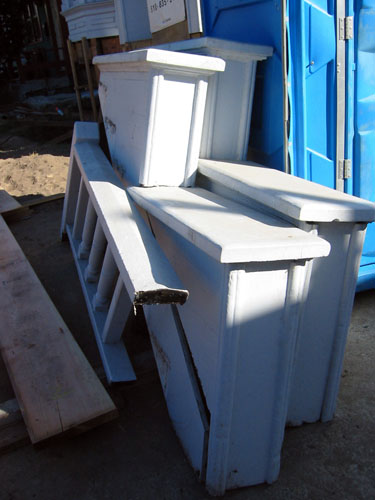
Enough about Contractor A (who is one of those stupid people who thinks they are smart, the sort of person who is so wrong it's not even worth mentioning it to them, because they they're so fundamentally dumb that you'd be wasting your breath). The guys began laying out the footings for the side walls as determined by the discussion we had this morning; I still need to do some preliminary drawings and figure out how the porch is going to work with a carpenter.
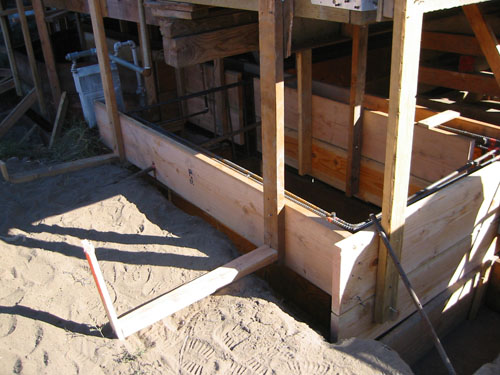
The bay is almost done, with lots of bracing. One of the things inexperienced people don't realize is just how much outward pressure wet concrete can exert on a wooden form.
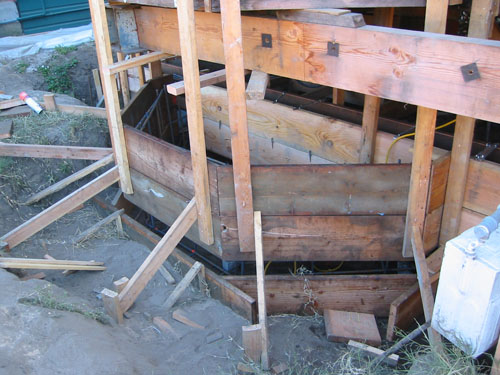
This is the transition step-down framing. Usually when there's that tall a wall, the pour is done in "lifts" of about four feet; I don't know if that will be necessary for this job.
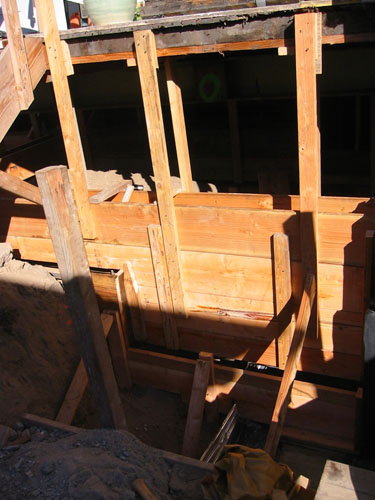
The other excitement of the day is that we have corrupted our contractor into taking photos for the blog. Yes!
Thomas from Counterforce e-mailed us these pictures today, showing the Bituthene being applied to the wall.
In the first photo, the guys are carefully removing the backing from the membrane and sticking the Bituthene to the wall.
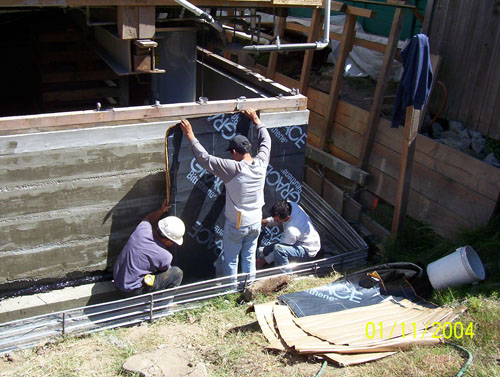
Once it's applied to the wall, they cut it to length.
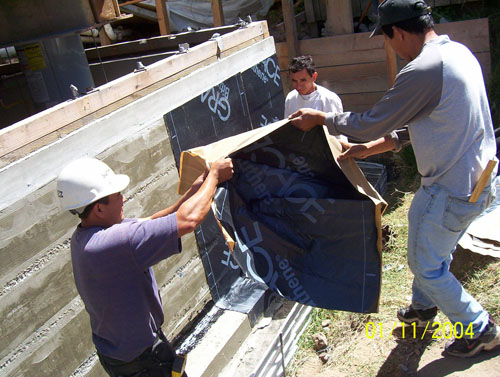
I like how their camera adds the wrong date.
This is how the walls looked when I got home: the Bituthene was applied much of the way around, and then this additional mat was following along behind.
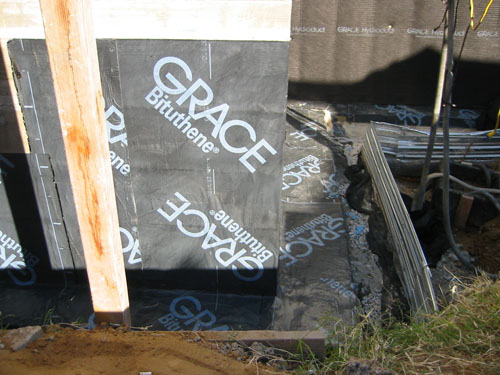
The concept with the system is this: water comes from the sand around the house and hits the mat of Hydroduct. The mat makes an air gap that causes the water to fall down toward the drain full of gravel at its base. where it ends up in a perforated pipe and flows into the sump. From the sump it currently gets pumped to the street. We have some sustainable agriculture plans for that water eventually.
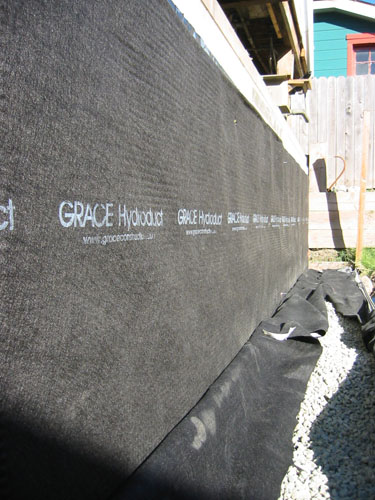
Should water stick around in the Hydroduct (perhaps because the water table has risen due to winter rains), the Bituthene keeps it from soaking into the concrete. Concrete is naturally conductive of water (this is part of why you should never do as the previous owners and repair plumbing with concrete), so generally you want to put a membrane outside of it to keep the water from getting in contact.
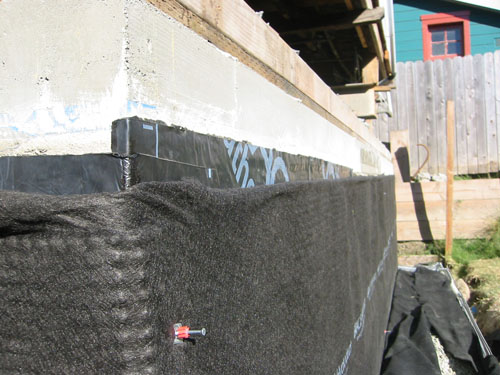
The revised structural plan called for a perimeter drain that came up six inches above the basement floor. The guys put in the landscape cloth and began filling it with gravel (hence the new pile) this afternoon.
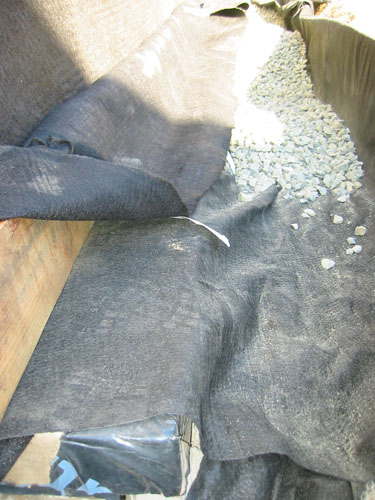
If this keeps up, we should be looking at backfill sometime very soon. We can't wait.
posted by ayse on 08/29/05