Framing for the Toilet, Part I
With the downstairs toilet re-vented, we turned our attention upstairs. The venting upstairs has been waiting on our decision about how to frame the toilet in there, and that has been waiting on, well, mainly a willingness to rip the floor up.
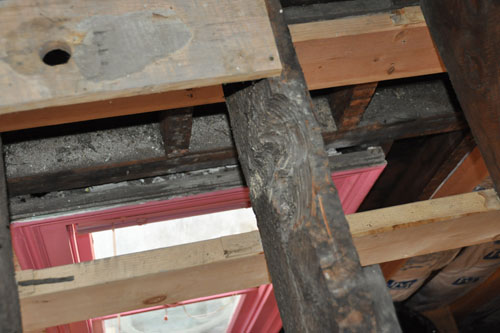
First, this is why we had to do something about the existing floor. I don't know what possessed anybody to do this to a floor joist, but carving out a floor joist like that is a terrible idea and you should never do it.
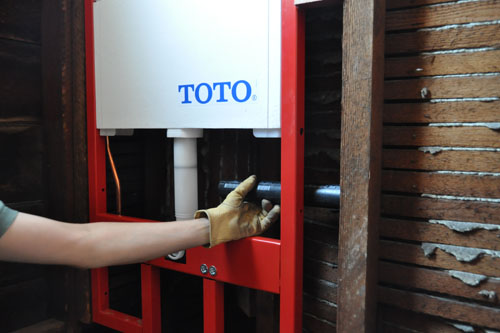
We spent some time today talking through how the plumbing for the sink would go. We'd already worked out the toilet, which is going to be a little weird but it can work. The sink is more complicated because the plumbing can't go down (the vanity is going to be floating), and the extra framing we need to put in to hold the toilet tank complicates running it sideways and into the void. But that's the way we will go.
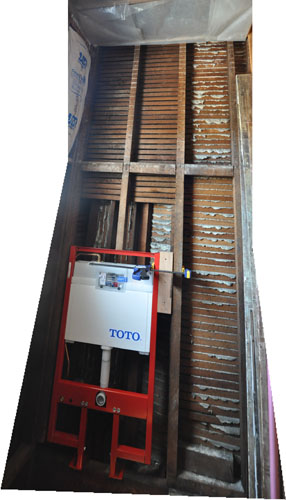
We put the toilet tank in roughly the right spot and identified the old framing we need to take out, and where we want to put new framing in.
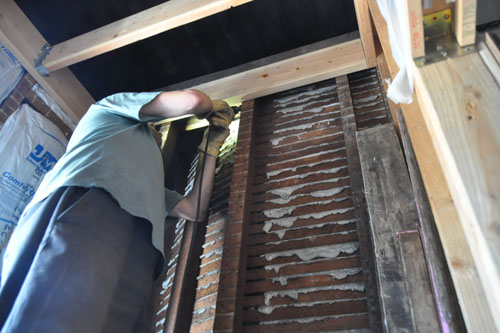
Then Noel spent a couple of hours taking stuff apart. In the dark filthy hole behind the staircase niche, he found the new headlamp very useful. So big win on that purchase.
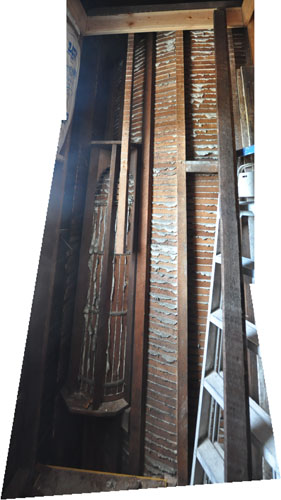
And this is where we ended up. A bunch more lath was removed, plus some framing (which was only holding up the lath, so no worries there), and we're ready to start putting wood back in tomorrow. We stopped for the night because it was too late to run the table saw outside, which we needed for our next move.
posted by ayse on 08/23/14