More Demo
I can hear you now: "Is this just going to turn into a demolition blog?" Yes, yes it is. Hope you like seeing a house torn apart because that is what we are going to be doing here for a while. We haven't even gotten to the roof and upstairs yet.
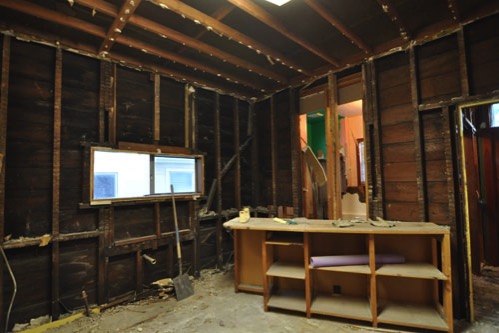
Check out the kitchen. They got the first ceiling down, but ha ha ha, joke's on them because there is yet another ceiling above it. Unlike the right pantry, though, there is not yet another ceiling above that one; we know this because we can look through the hole in the ceiling and see all the remaining layers.
That's why you leave holes in your ceiling instead of just repairing them, duh.
Also note: there were two large windows in this room originally: on on the wall to the left (on the east side of the house), and one on the wall to the right (to the south). We found the south window when we replaced the old cabinets a few years ago. And we had a good idea the other one was there because of the siding on the outside, and also because what was there was that terrible aluminum bypass slider. Ugh.
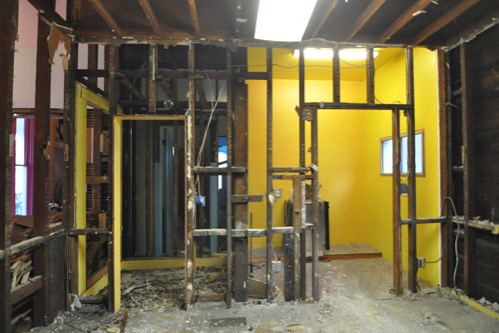
This is what you see when you are in the kitchen facing the front of the house.
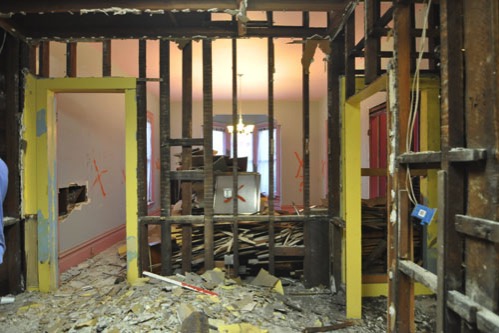
Turn yourself west and you can see into the dining room/future kitchen. The demo guys have been stacking plaster chunks in the kitchen, while lath, wall board, cabinets, and fixtures are in the dining room neatly divided up. The city has mandatory recycling on construction jobs over $100,000 in value (ie, pretty much every job in this market), so this is a necessary step.
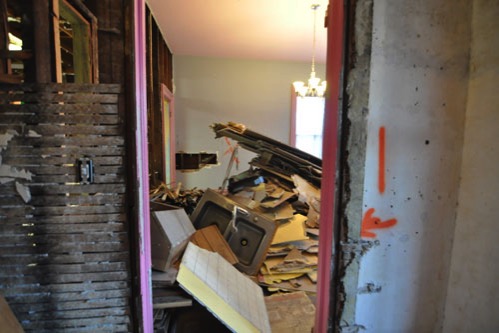
Sorry for the blurriness; it was incredibly dusty inside and it was getting dark, and the wide-angle lens does not like either of those conditions. Here you can see the enormous pile of ex-kitchen and ex-bathroom.
One thing I've been thinking about is that I have to add more room categories to this blog, so we can categorize projects by both their old room name and their new room name.
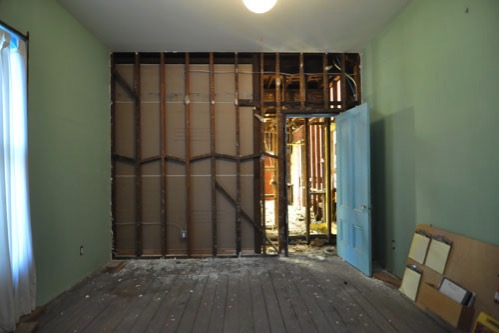
This is the more-subtle view from the back parlour. Soon to be less subtle since that whole wall is coming down and moving.
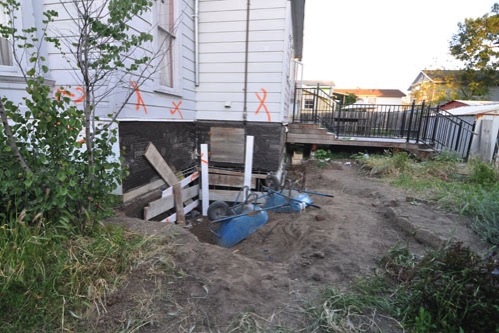
Outside, they removed the asian pears (awaiting chipping as part of the recycling plan) and the hole is bigger. We are doing some time-lapse video that we will put together when we have enough pictures for it to be really impressive.
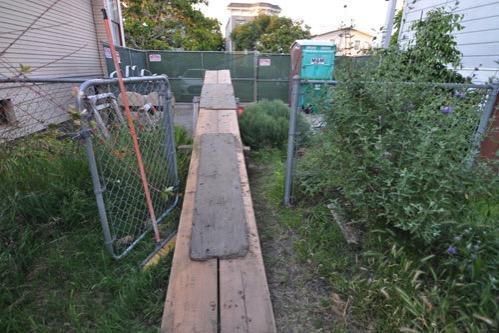
And this is how they are getting the spoils dirt out of the yard, wheelbarrow by wheelbarrow, and onto a truck. Our old friend Mr Outhouse is back, less accessible to runners this time because the contractor has put up a very nice construction gate.
posted by ayse on 05/05/16