Formwork
Today the crew was putting up formwork. Now you can see the extent of the rear addition (well, this and the new second floor in the back).
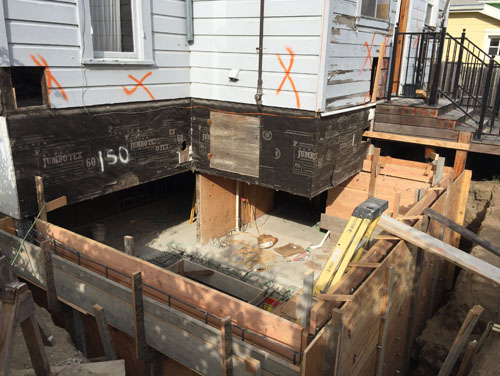
Basically the whole rear addition is the elevator shaft and a new rear staircase (since the front one is lovely and original, but not terribly negotiable if you have any kind of disability).
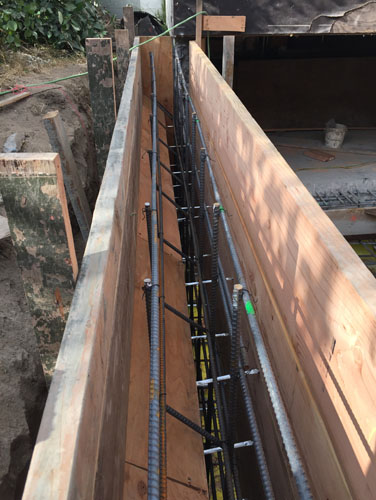
One thing you can see now is the widened haunch on one side of the addition. When we went through planning they wanted the addition both set apart from the house and blending into the style of the house. Figure that one out if you can. Anyway, they did not like that I had blended the addition in to the original house at the back as the city guidelines on renovation require, so they asked me to delineate them with, and I quote, "just a line of trim there."
Anyway, we compromised on this stupid jog. It's fine. It gave me room to hide a 2x6 shear wall.
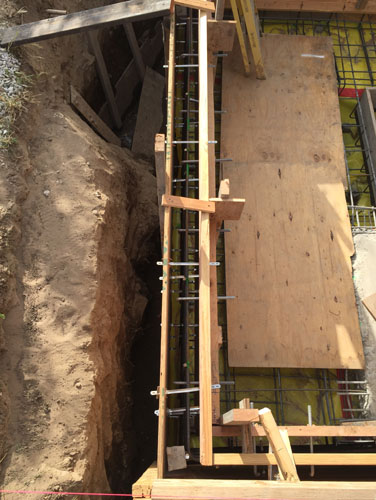
OK, planning redesigning my house aside, it's really nice to see the foundation comping together. Just to tell you what you are looking at here, this is a formed-up wall. With a concrete wall you build it twice: once in reverse, then again in concrete. The contractors put up one wood wall, then built the rebar that will reinforce the concrete, then put up the inside wood formwork. The two sides are tied together with form ties. Those keep the formwork from bulging out of shape (which at the least would require more concrete which you may not have).
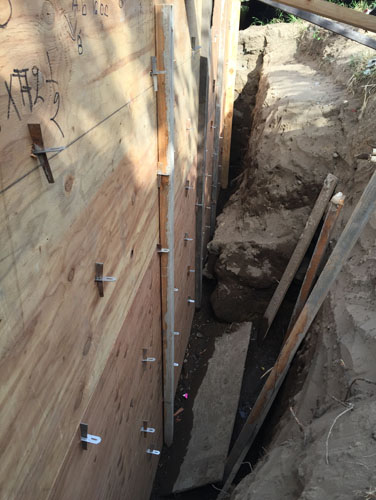
The form ties run through both sides of the form and are snapped off after the concrete wall is done. After that, they can apply the waterproofing.
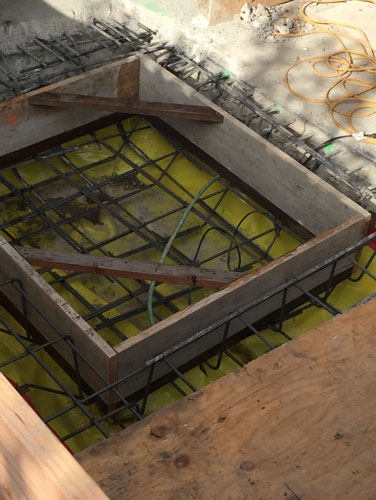
Also, a couple people asked about the elevator pit. Elevators need to have a depression in the floor to set down into, so that the floor of the elevator (which is 6-8 inches thick) can be level with the floor outside. So we have this area of the foundation that is depressed a little to allow that to happen.
Tomorrow morning I'm meeting the elevator company at the site to spec out the actual elevator cab itself, and the nerd flag is going to be flying hard. I'm trying to decide the extent to which I should reveal the design we want, exposing myself to internet ridicule. Maybe it will be a big reveal at the end.
posted by ayse on 05/23/16