Fewer Ceilings
I was going to say more ceilings happened, but in reality we now have fewer ceilings.
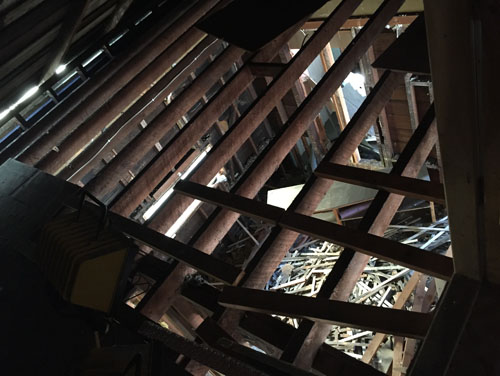
Today the contractors took down another plaster ceiling in the kitchen. The contractor and I discussed how the radiant heat would work in the house. Our original plan had been to take down the ceilings on the first floor and put the tubing under the floor. But the hydronic sub made a good case for using the above-floor style.
Anyway, that may mean we are almost at the end of ceilings being removed? We shall see.
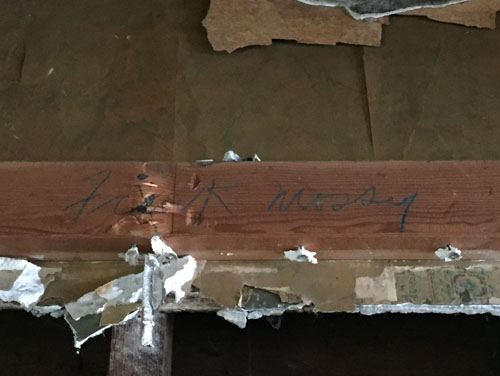
And check this out: another signature. This one in the 50's-era dropped ceiling in the kitchen.
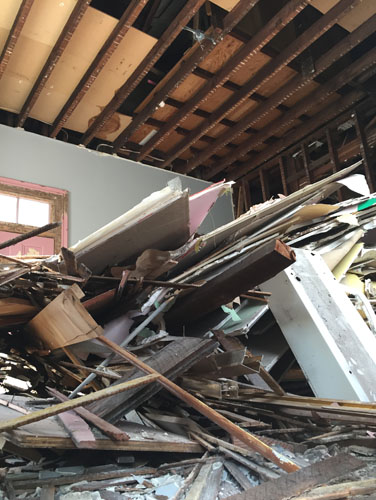
That was a ceiling I put up. I comfort myself by knowing that 1. better things are coming, and 2. I'm not going to be the one putting it back up again.
In the meantime, things look pretty ready outside.
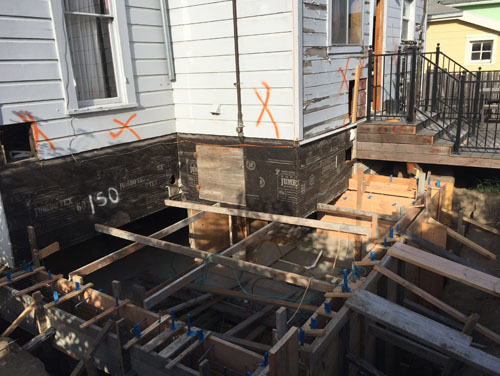
The formwork is all done, the inspections happened, and everything is braced to take the weight of concrete. Maybe tomorrow?
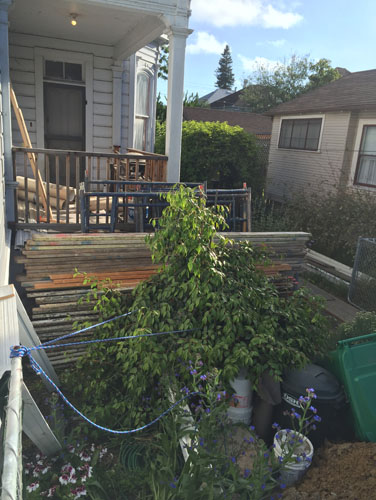
And hidden in the shrubbery, scaffolding is ready to be installed for the next phase of demolition.
posted by ayse on 05/25/16