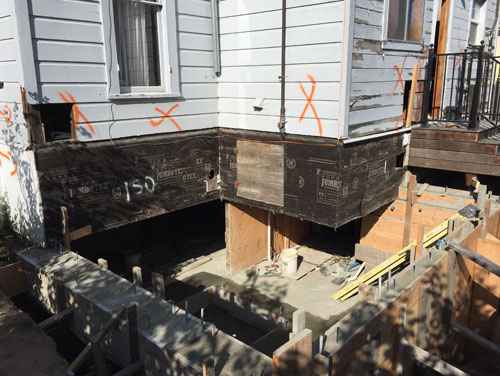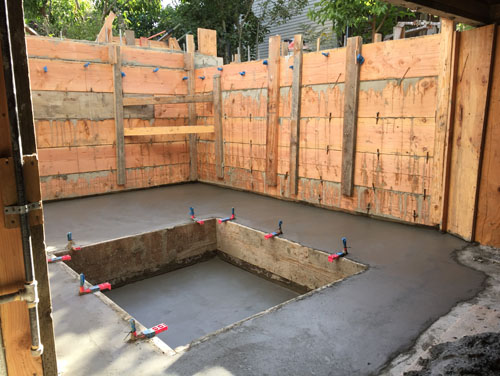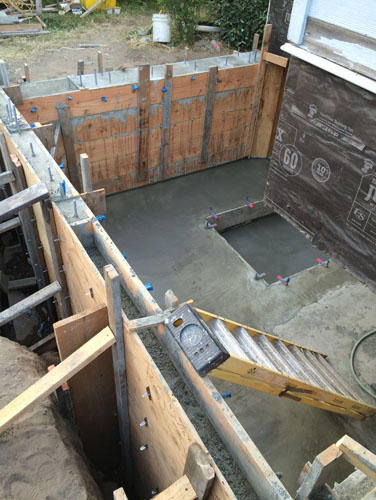Concrete!
Guess what happened today?

This afternoon I was in a meeting when Noel texted me to tell me to check out the cameras. We have a little backdoor where we can load up what is happening at the house at any time, like proper geeks. It allows me to satisfy my need to watch obsessively while also keeping me from driving the contractor insane.
Anyway, last night the formwork was all braced and ready for concrete, and this afternoon the trucks came and in short order we had a little foundation addition.

Isn't it pretty? The elevator pit is deeper than I expected it would be, but deeper is never a problem (there is a minimum depth, because physics has not yet solved the problem of two things being in the same place at the same time, dammit). Just look at that. Wow.

I went by after work to check it out. Here you can see the blockout for the rear door. The door will be set lower than the walls around it because it needs to be level with the ground outside so things and people can roll through it. In the meantime, the siding is going to stay at the level where it is for the rest of the house, 6-8" above the soil level (higher than required by code, but I'm good with that).
And I bet you want to see a sped-up film of the concrete going in, don't you?
Some notes on what is happening:
They start by filling the wall forms. You can see the concrete bloop out at the bottom as they move along from the right to the left on the screen. That grid of wood in the middle there is to support the forms to keep the weight of the concrete from blowing them out.
They fill the forms in shallow passes, putting in maybe 2-3 feet of concrete in a pass, then coming back. Again, this is to keep the concrete from just blowing out of the forms. As they place the concrete it settles in and begins to cure, and they can come back and place more on top of it; the first pass is stiff enough.
After a pretty short amount of time -- about as long as it takes to place concrete for the entire wall -- it has set up enough that they can remove the grid of supports and place concrete for the footing.
They make a couple of passes through, leveling the concrete with long wooden screed, and then a couple more passes finishing it, ending up at the bottom of the elevator pit.
OK, now enjoy:
(If your browser is having trouble, try downloading the video directly.)
posted by ayse on 05/26/16