The Front Hall Skylight
One big change we made to the upstairs hallway in the existing part of the house -- where most of the changes are things like updating electrical and flooring -- was to add a skylight. And I already showed you the hole for that skylight, but now the shaft is all framed.
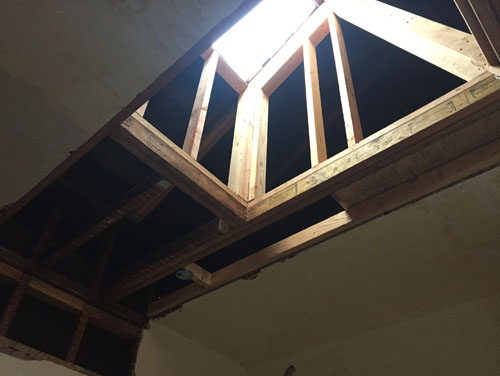
The thing that that photo above doesn't really show you is just how much light this brings into the house. The upstairs hall has always been dark. Even the brightest daylight couldn't get to it because there are no windows in the hall, and it was so far from the few windows on the other side of the house that no light penetrated that far.
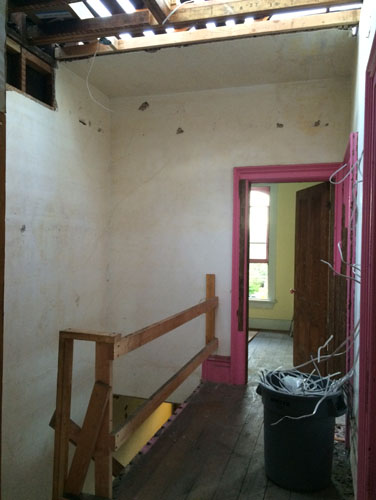
As you can see, that isn't a problem any more. There's a lot of light coming through the skylight and it is terrific.
You have a couple of options with skylights in this configuration, where there is an attic and a sloped roof above: a straight shaft that is the same size as the skylight itself, a shaft that is actually a little smaller than the skylight (I'm not sure why you'd choose this, but it's an option), or a shaft that splays out to spread light around. I chose splaying.
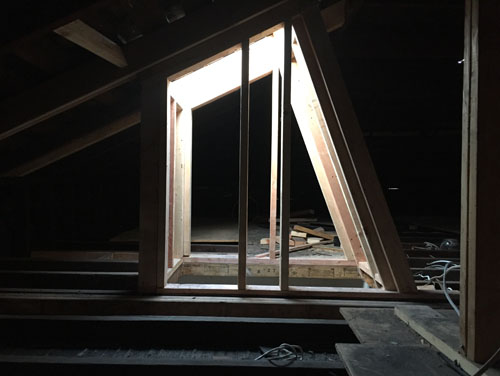
I went subdued splaying, though, because this is a Victorian. Basically the left wall there is straight up and down, and the right wall just spreads out to the wall of the hallway below. The sides are also straight up and down.
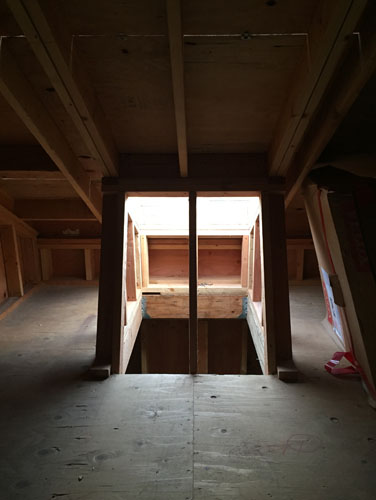
I did a similar setup for the skylight in the back bathroom, which lands over the shower.
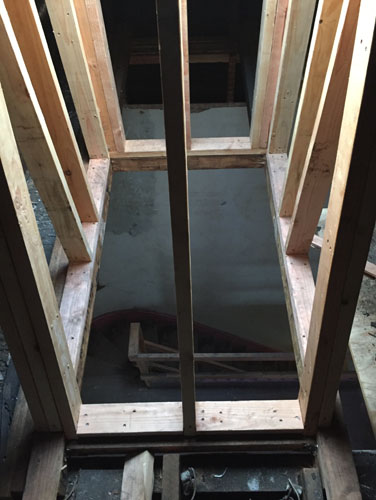
This is what it would look like if you were in the skylight shaft, minus me down at the floor below yelling at you to get down before you break your neck.
The skylights will both also have LED strip lights inside of them so that when it is dark out, we can light the shafts up so there don't have to be dark holes in the ceiling at night. Those strip lights also provide a nice nightlight effect in the bathroom.
posted by ayse on 08/30/16